Romantic Vintage Style Lake House Tour
This post may contain affiliate links. For more information, please see our disclosure policy.
This romantic vintage style lake house tour might surprise you! A brand new modular build lovingly curated with collectibles, designer finds and diy projects from my talented friend Amy Chalmers.
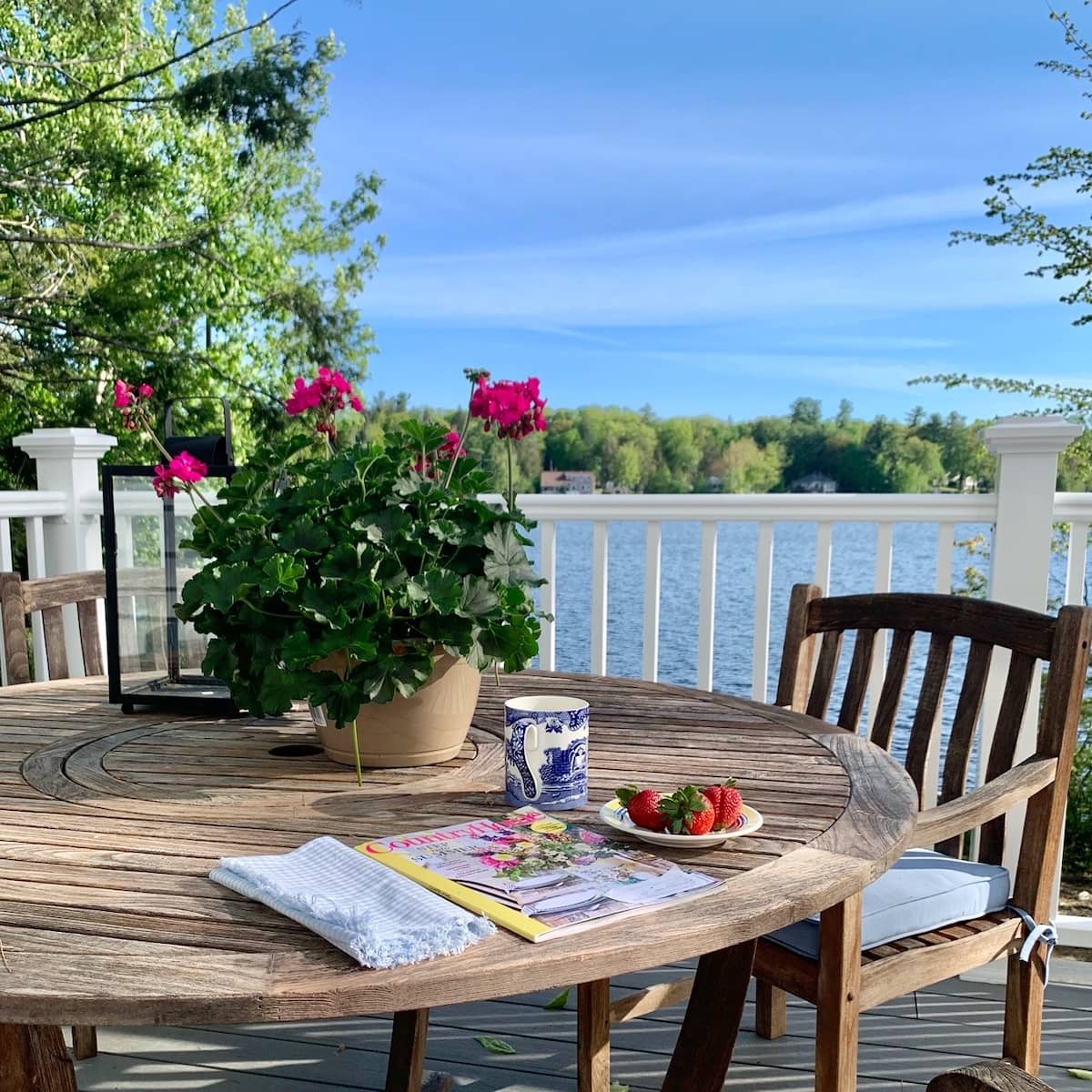
About Amy
I’ve know Amy for a long time through the blogging community. She is one of the most talented designers that I know. An avid collector, she has a great eye for what I call “romantic vintage”. Living in New England, Amy is able to find amazing pieces at local auction houses as well as the wonderful local antique stores in the area. She’s an avid eBay fan and Etsy for what she can’t find in her area. She enjoys collecting many things with a cottage style feel, from old wicker to floral paintings, vintage chandeliers, tole, rugs, vintage furniture and more. Amy loves nothing more though then hanging out with her family that includes grandchildren and her precious dogs. Several years ago we featured Amy’s Boston home that is her main house in this post. Be sure to take a look at that house tour as well!
Amy retired from blogging, but you can find her daily here on Instagram and she lists many of her sources there. Let’s dive in (pun intended) to Amy’s new lake home!
Amy’s Romantic Vintage Style Lake House Tour
“Our New Hampshire lake house sits on the same lake where my husband’s grandfather built a “camp” in the 1930s, and where my husband grew up summering. We purchased an old camp and designed a modular home that was put in place one year ago.”
Building A Modular Home
“These photos show how a modular house works. Essentially you get to design the entire thing, then a modular fabrication company builds it at their facility. It’s all built in boxes, then shipped to the site where a crane and set crew sets the boxes on the foundation. The foundation is done ahead of time by the builder (which was our excavation and construction company).”
“The day of the set the house boxes come on flat bed trailers. They are in the order of first level, then second then third and then if you have dormers. You can see a dormer sitting on the ground while the gable end is being hoisted up. The roof is a hinged system that is open and then closes after the gable ends are in place. It usually takes one day to do a set. The following day a roofer comes and buttons up the roof and the house is watertight at that point. After that the siding guy comes to put on the siding and finish the exterior.”
“We hired a carpenter to create our barrel vault front entry and side porch and decks, after the house was in place.”
Kitchen In Progress
Interior Design And Decor
“The floor plan is open and highlights the lake with a large Palladian window, and French door that leads to a 30 foot deck balcony.”
“While much still needs to be done, the main spaces are finished so we can enjoy lake life this summer!”
“The decorating style of the house evolved from my childhood summers spent on Martha’s Vineyard in my parent’s New England Cape Cod style summer house. My love for antiques and the French Country style is evident in the decor as well. It all makes for a relaxed happy place.”
“My favorite room I call the big room. I don’t like the term great room. Seems pretentious, but the big room is where you can take in the lake via the palladium window and French door. It’s loaded with my vintage furnishings and accessories that I acquired over two years during the pandemic as we waited for the house to be built. We had a one year delay due to various issues with a contractor and modular house fabricator but it gave me ample time to think about the design and what decor style I planned to use.”
“The inspiration point was a large blue and white checkerboard floral needlepoint rug that was custom made by designers Diamond and Baratta for a client on Nantucket. I saw the rug at auction on Nantucket and recognized it immediately as it’s in one of their books as well as making a splash in Traditional Home in the late 1990s. I was lucky to win it, and from the rug the color palette and vibe was established.”
The Dining Nook
The dining area in the great room showcases how you don’t need formal rooms in a vacation home. Many of her antiques are French provincial or English cottage style.
“Wicker and floral prints make for a relaxed feeling in the room which was how we envisioned our home to be. Less formal and more fun, as well as some whimsical moments like the big Black Forest bear hall tree, loaded with summer hats.”
“I did all the wallpapering and interior painting myself. The wallpaper is Thibault and the big room wall color is Benjamin Moore Glass Slipper. I painted the big room’s doors in a brighter blue called Mediterranean Breeze.”
Delft tiles surround the fireplace in Amy’s “happy room”. She collected old delft tiles for over a year on eBay Etsy and in antique shops. Then when she had enough, they did the fireplace surround using mix and match styles of the old tiles.
The Entry Foyer At Amy’s Romantic Vintage Style Lake House
European Inspired Lake House Kitchen
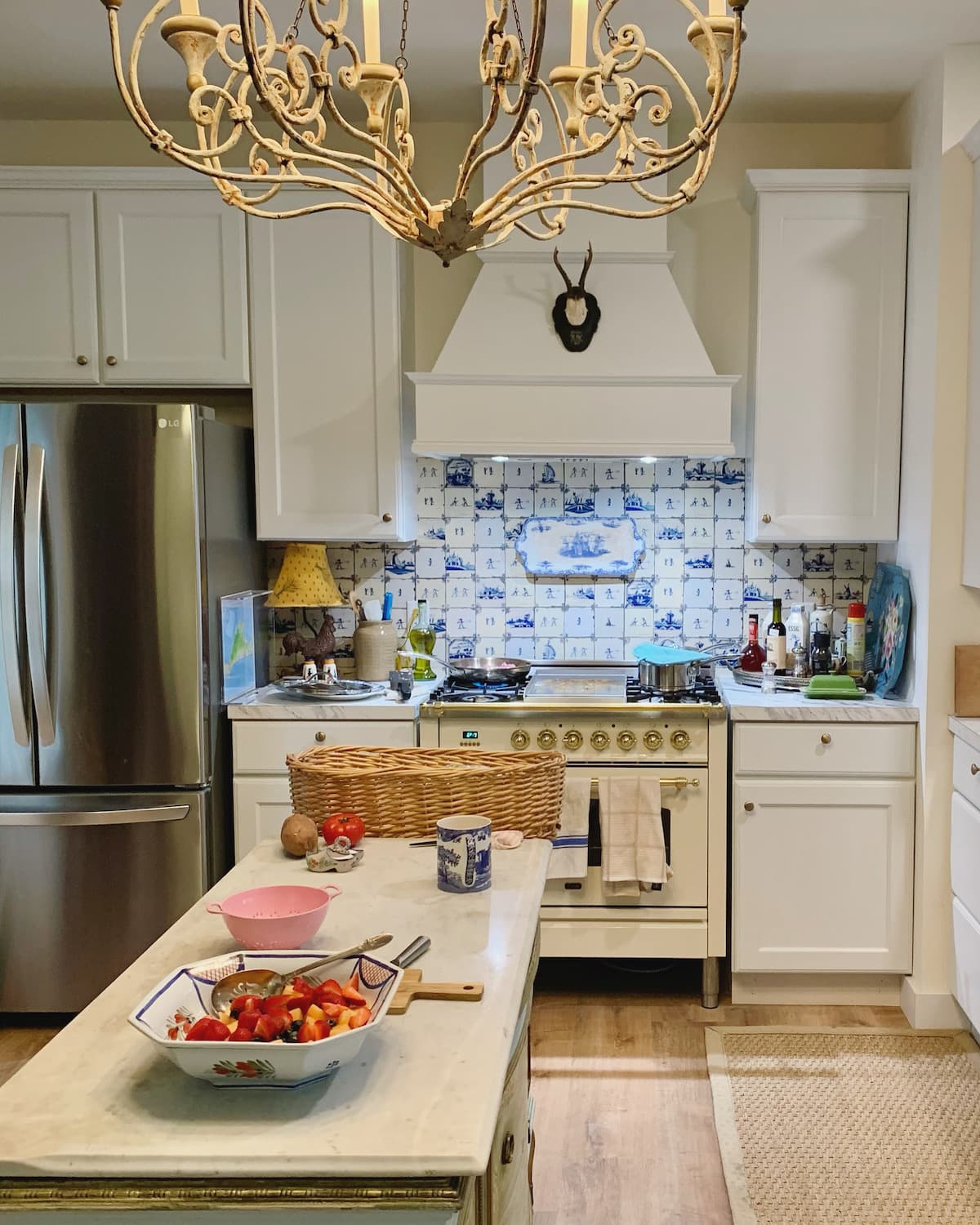
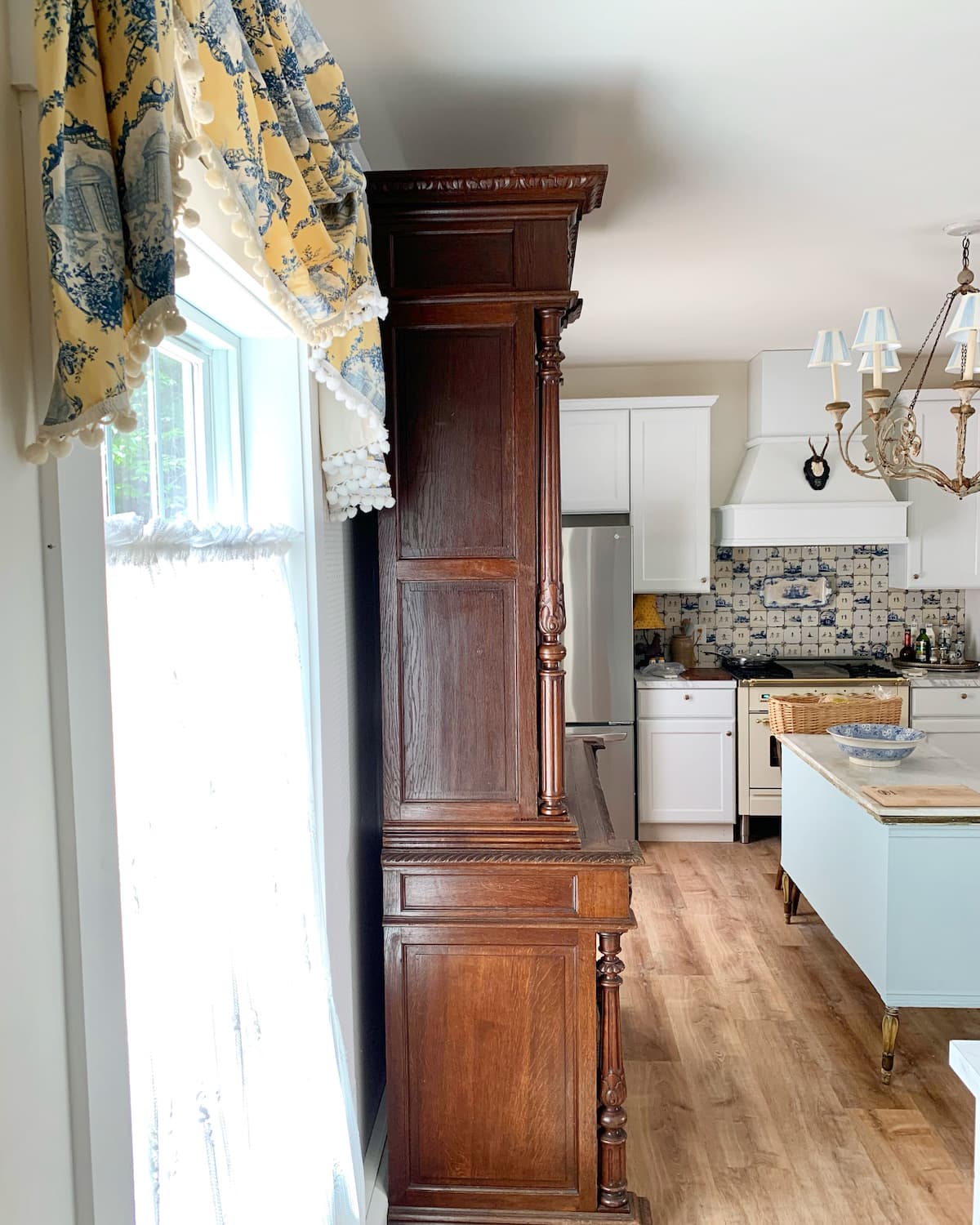
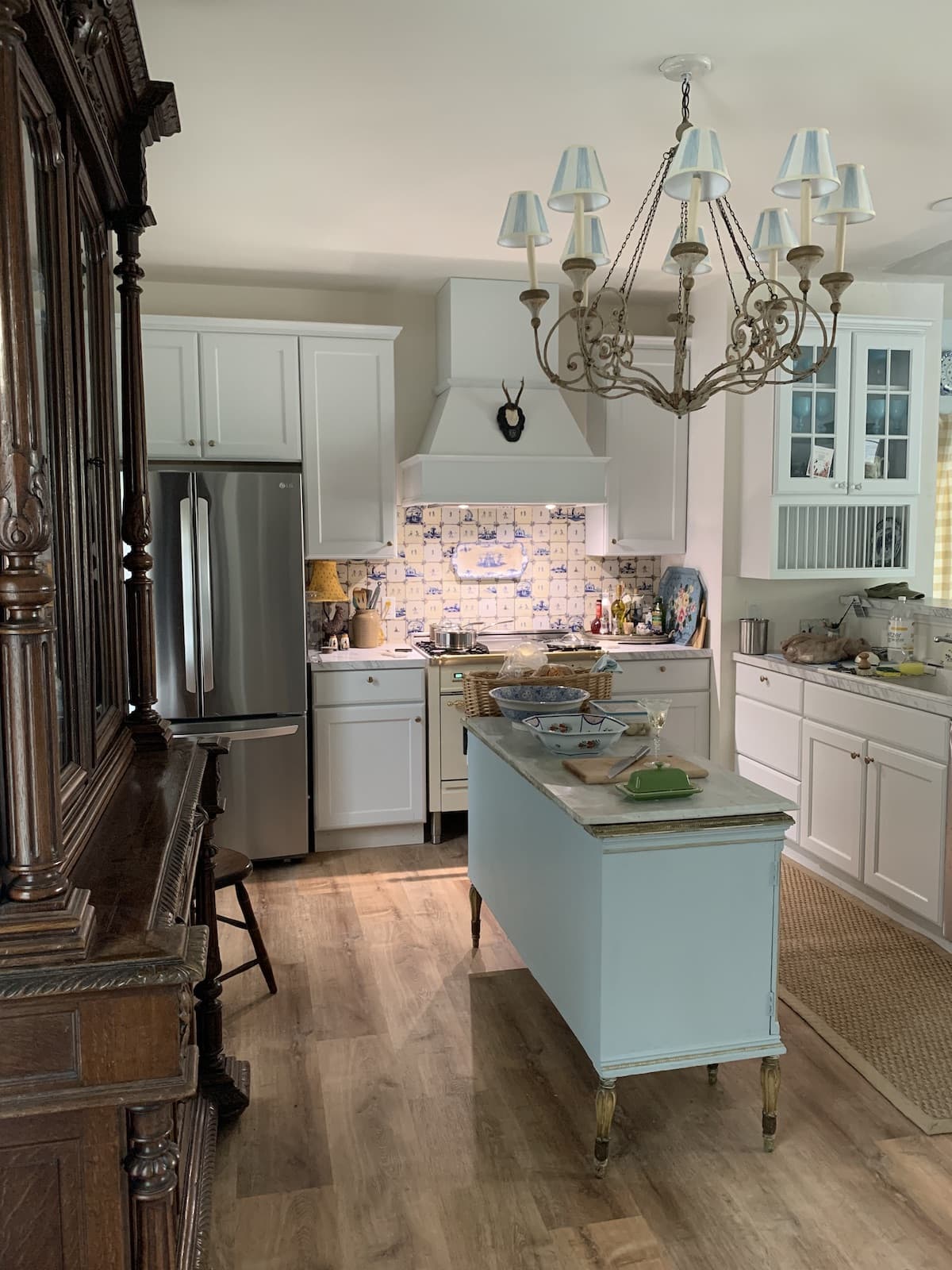
“I have made an island in the kitchen with a repurposed vintage cabinet and a vintage marble slab added to the top. The kitchen stove is by iLve, in antique white with gold, in their Nostalgie series.”
Primary Bedroom
Some shots of primary bedroom that is upstairs
Bathroom Details
Attention to detail with sweet family silhouettes.
In Summary
A big thank you to Amy for sharing her New Hampshire lake home with us! For more daily photos, sources and inspiration…head on over to Amy’s Instagram page and follow her there!
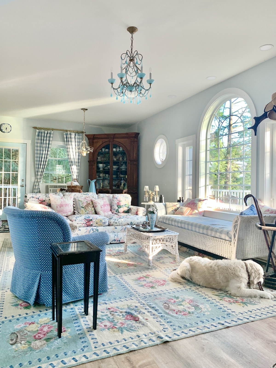
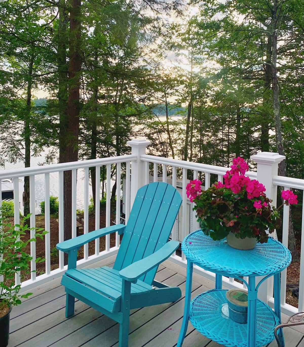
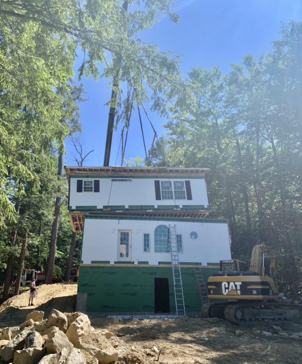
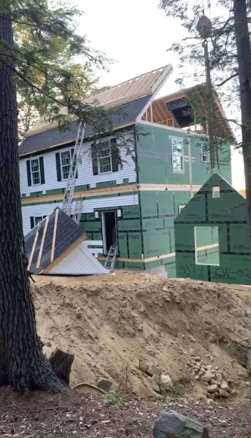
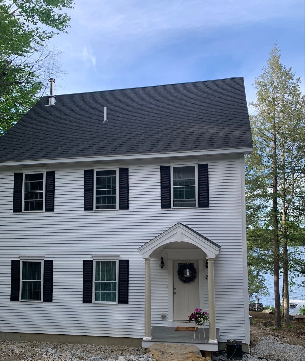
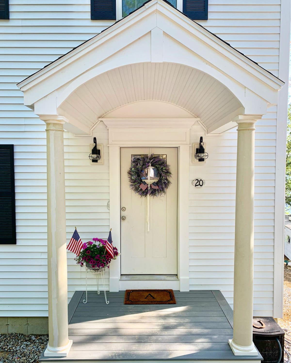
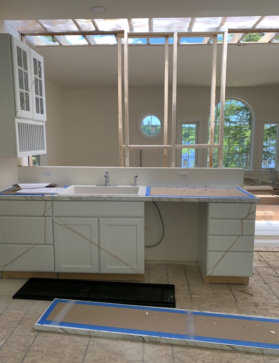
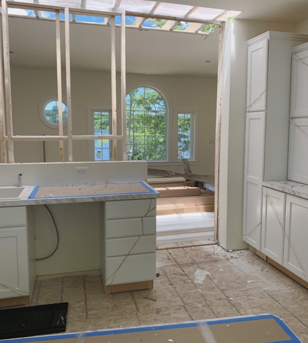
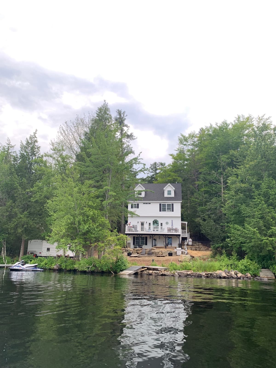
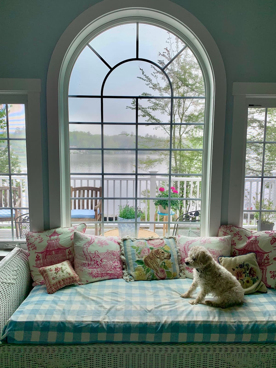
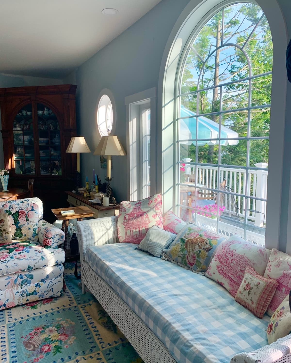
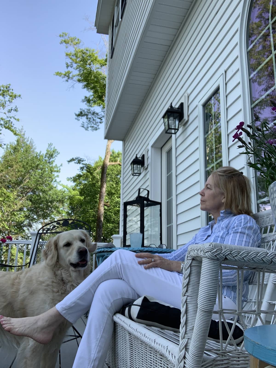
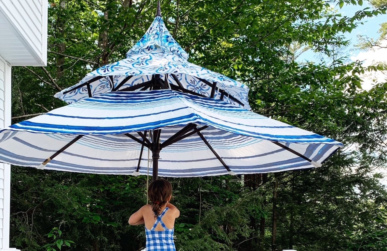
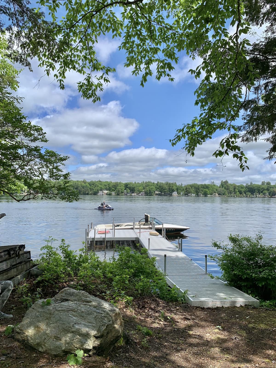
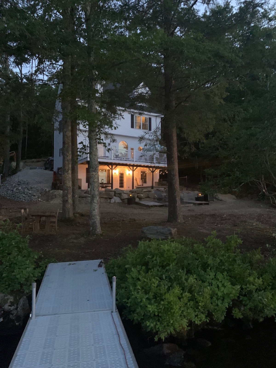
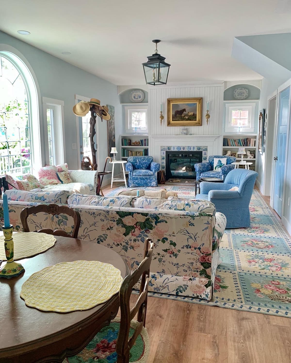
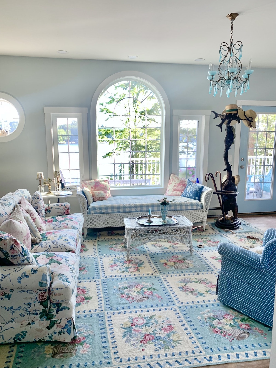
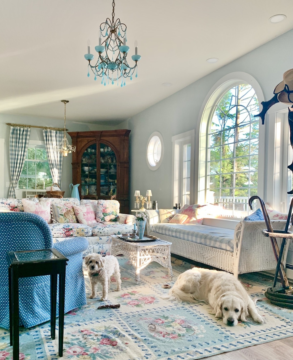
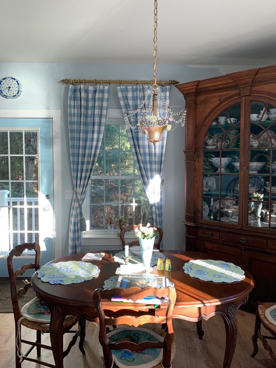
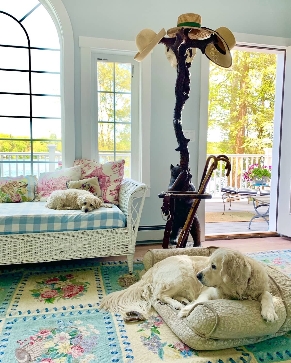
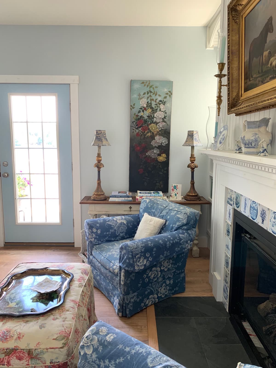
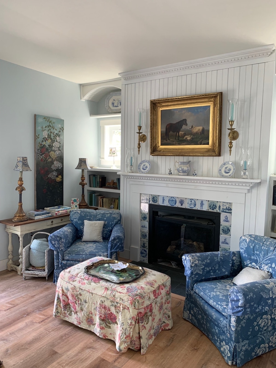
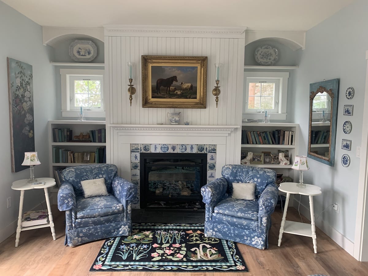
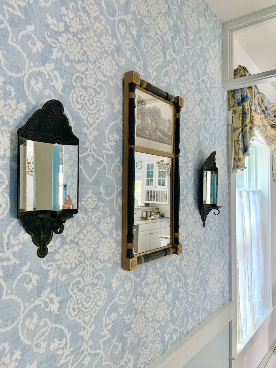
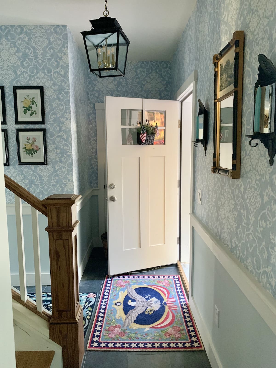
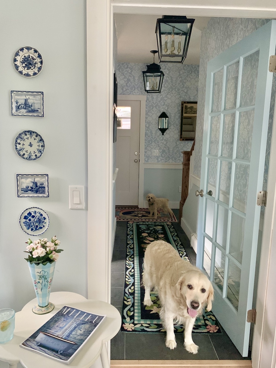
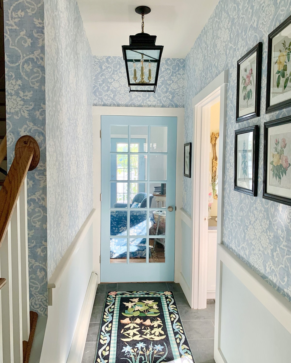
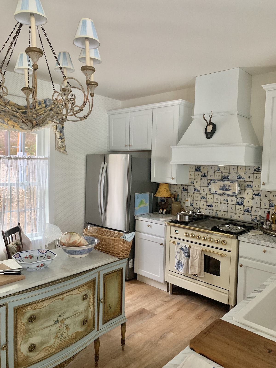
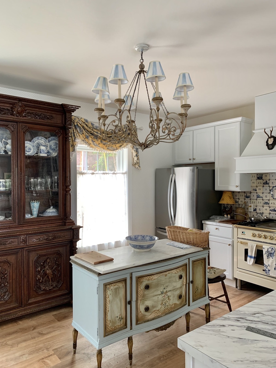
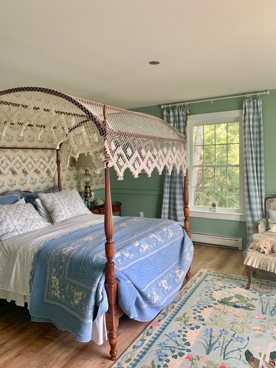
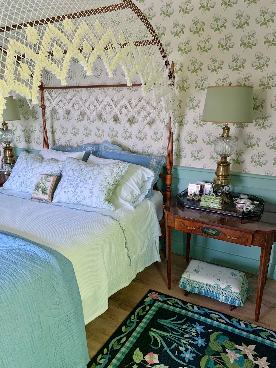
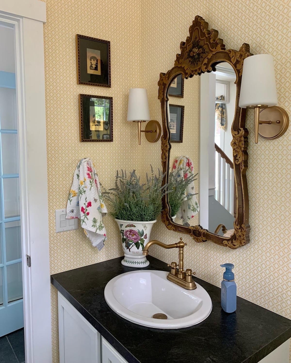
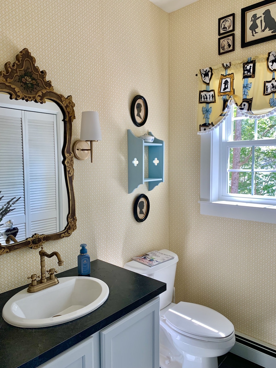

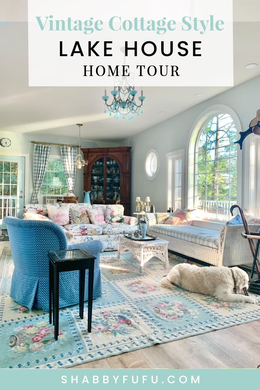
A beautiful vision of style meets comfort. Nicely done
You nailed that description Marie! Thanks for stopping by for this home tour!
What a fantastic idea! I just wouldn’t know to get started in Massachusetts! Entirely out of my element! Love the Cape! Beautiful home!
Just beautiful you have the best taste in everything.
So many pretty things, this tour is a feast for the eyes.
Love the soft blue color palette. The island in the kitchen is fantastic! What a great idea!
Her aesthetic is so lovely and I was so happy to feature Amy’s new build!
I have absolutely LOVED following Amy on Instagram for several years and it’s been so much fun to see her amazing vision for this beautiful Lake House come to life! She is an incredible designer and a really lovely lady! You have done a wonderful post about a very special home! 💙💕💙
I couldn’t agree with you more Lisa…thanks for stopping by!
I love the use of the beautiful colorful rugs. It’s my favorite go to to design our home. I have neutral furniture, but pick out colors from the rugs to choose the other elements in the rooms.
I agree completely Lyn!
Nice home tour, so comfy yet so elegant!
Indeed Carla…I feel the same!
I’ve always loved Amy’s style and miss her blog! Thank you for featuring her new amazing home. I absolutely love homes with personality.
Ellen, I love Amy’s homes and her creativity. So glad that you do too!
Such a beautiful, relaxing design. This home speaks style and comfort. Thanks for sharing.
Thanks for visiting the tour Michelle!
Just lovely! A home made especially in the eye of the owner who lives there. What a wonderful place. The dogs are the true icing on the cake I would say:0)
A modular? So interesting to see that being put into place like that and by the lake!? What a wonderful life!
lovely, similar to my decorating. I prefer the older look as opposed to the modern age.
The blue & white tile rug is amazing and the eagle mat at the door is too. The floor in the kitchen is beautiful, along with the tile behind the stove. Usually I never focus on the flooring, but with this house it is must. The silhouettes in the bathroom is perfect. I had forgotten how much I like the look. Thank you for this post now I’m popping over to her Instagram.
What a beautiful home! There is nothing I didn’t love. Fur babies are the icing on the cake. It’s perfect!
I just love Amy’s style Roberta and glad you enjoyed it as well!