Fall Home Tour Unveils The New Kitchen & Family Room Transformation!
In today’s post I’m sharing my fall home tour in the new kitchen and family room!
It’s finally fall, although after living in Florida for most of my life I am resigned to celebrate a “faux fall”. So far I haven’t seen many changes in the weather and my husband and I are still forced to take our long morning walks at 6:00 am in the dark. Regardless, I still love to cozy up our home for the autumn season and today I’m sharing a tour of the finally fully completed kitchen and family room!
I shared this kitchen reveal post previously, but now it’s truly finished with the new fridge and some family room updates.
Without further ado, let’s get started on the tour and head over to see my living room for this fall season!
Fall Home Tour – Kitchen
I prefer my kitchen to be uncluttered, both for a serene vibe and quiet elegance and also for ease of keeping it clean. Therefore, I prefer not to have lots of items out on the counters but a select few for styling. I’ve linked the sources above.
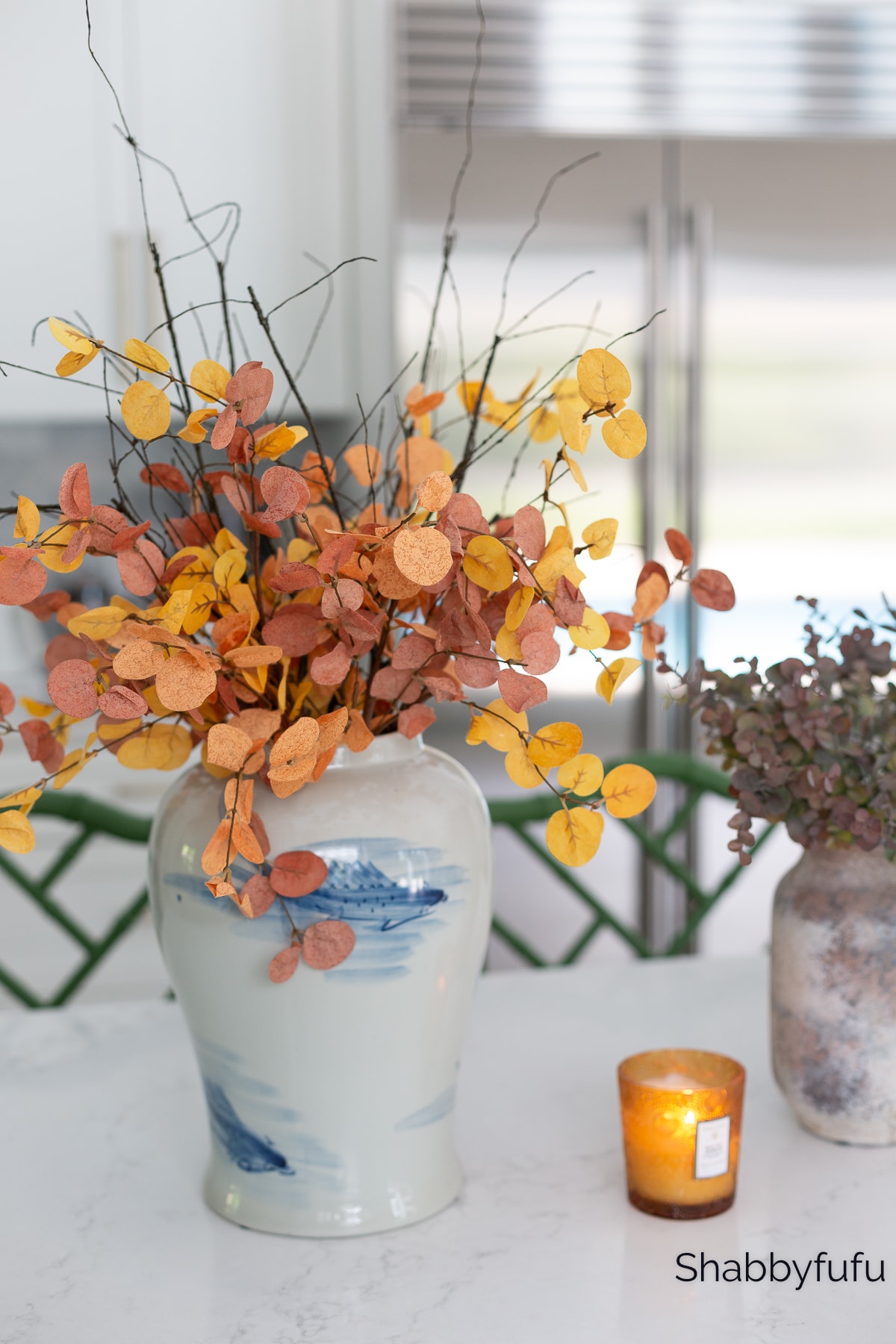
I’ve gone with soft tones for this autumn season and keep reading this post to see that there isn’t a real pumpkin in sight!
We just installed this Unlacquered Brass Pot Rail and it’s so handy to keep my French pots and pans close by! I didn’t want to hang them directly over my oven, as that creates a grease and dust haven in my opinion.
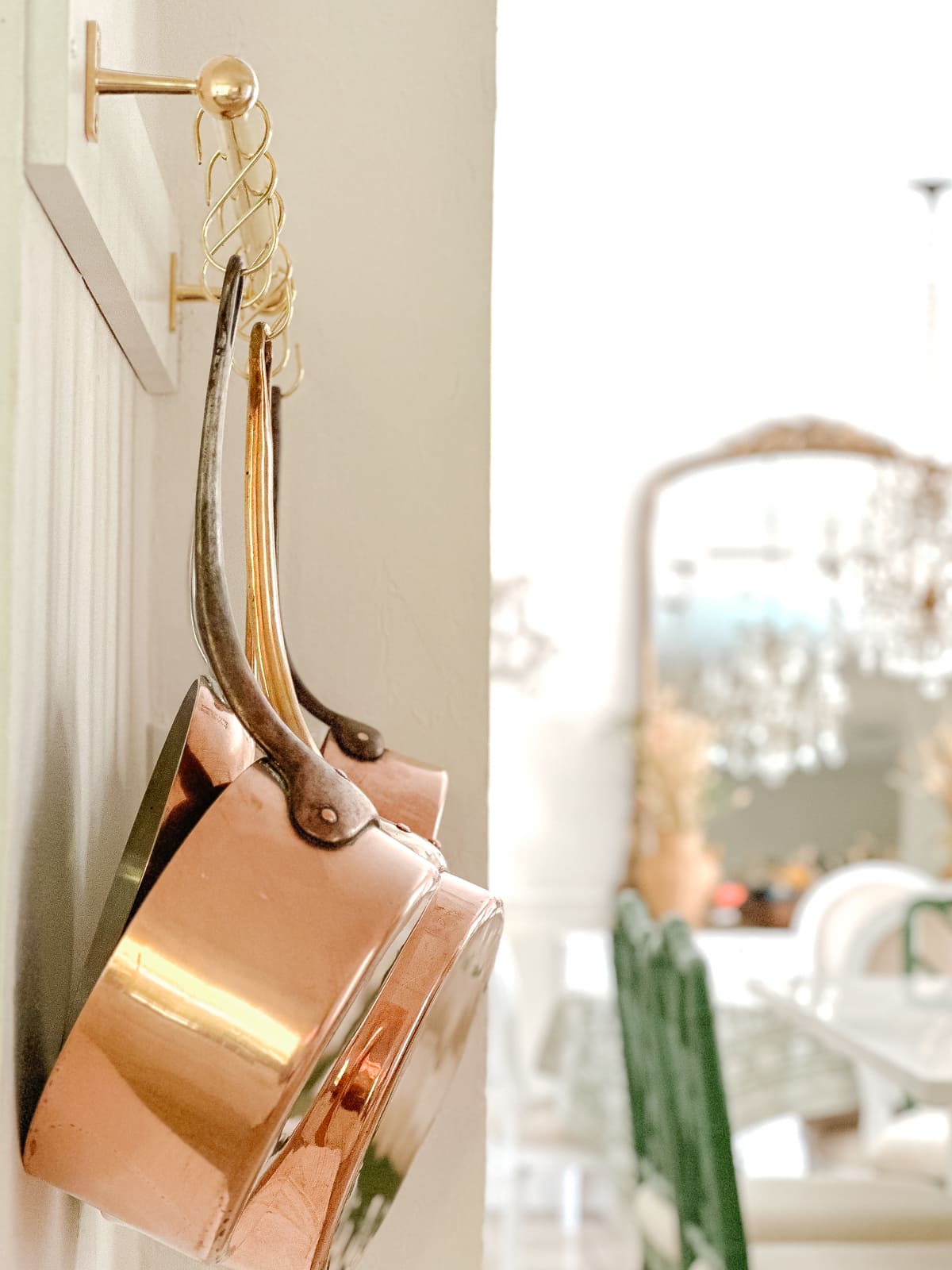
Also, notice anything shiny and reflecting the pool in the background of the above photo?
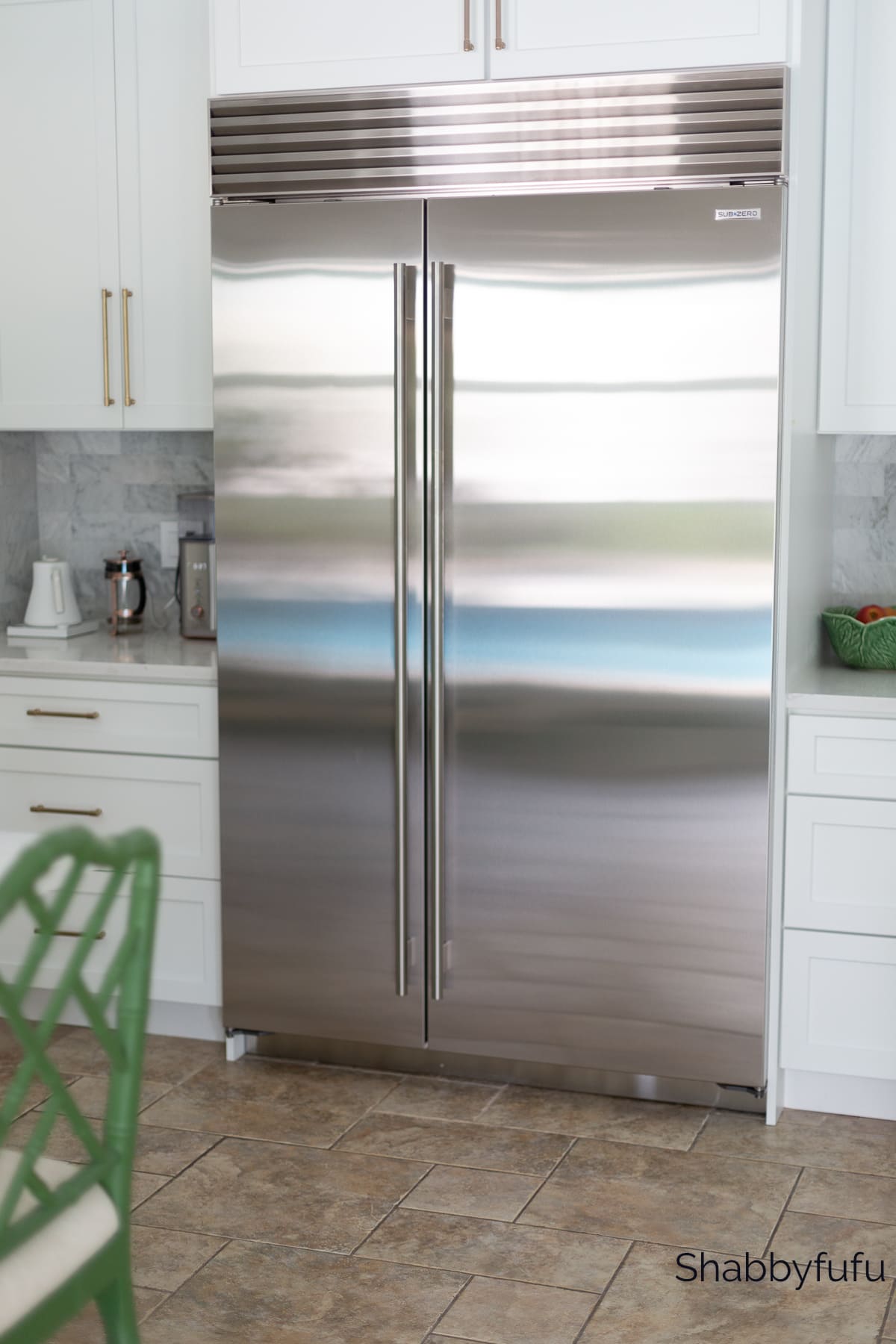
Let me introduce you to my new fridge that I ordered a year and a half ago! It’s a Sub-Zero 48″ counter depth classic side-by-side refrigerator/freezer and has been my dream fridge for a number of years. I limped along with a 20+ year old gifted (by a client in our remodeling business) fridge before this, so it was worth the wait for our new kitchen!
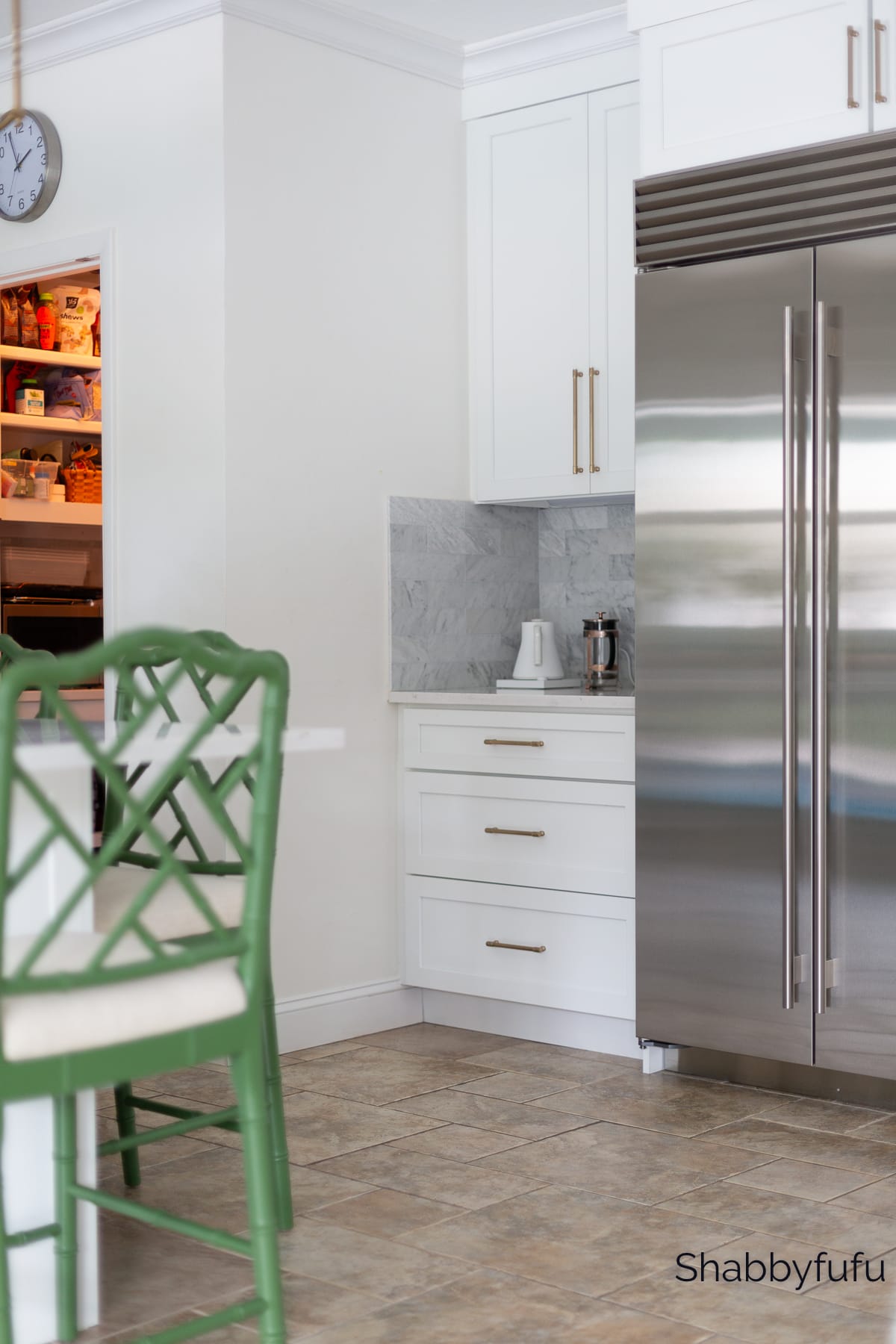
Now that side of the new kitchen is finally complete, with the fridge housed in-between the coffee bar area and a coordinating counter/cabinet bank. You may ask why I didn’t choose to do a panel ready refrigerator? My reason is twofold in that our previous fridge was panel ready and I was tired of that look. Also, I think the SubZero is a beauty on her own and the doors are quite heavy without the addition of a wood panel.
See the pantry peeking out by the coffee bar? Let me tell you a bit about that and what went into building this walk-in pantry.
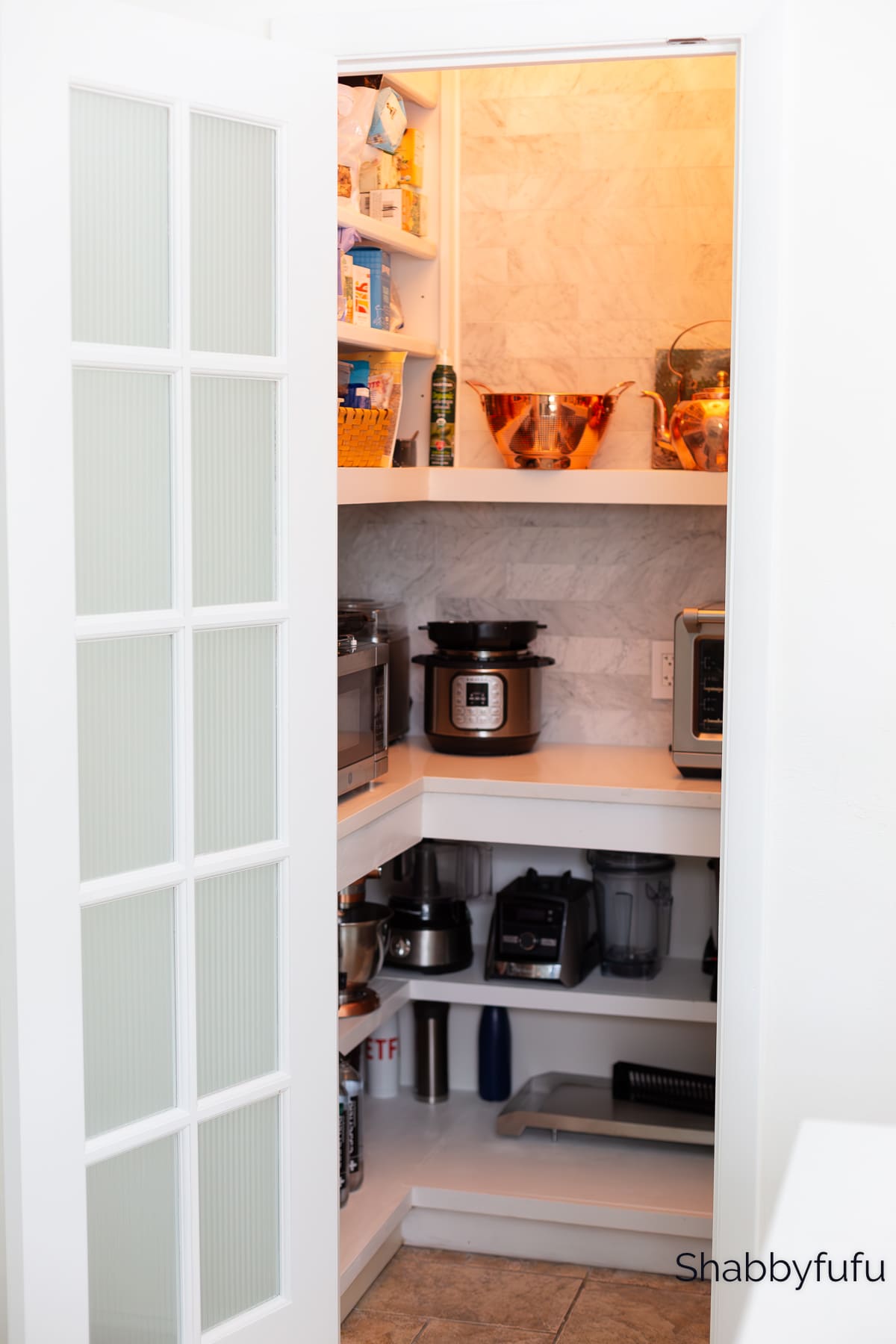
The DIY Walk-In Pantry
There was no existing walk-in pantry in our previous kitchen, although we do have a DIY pantry on the side of the kitchen/family room that you can see here. A walk-in butler’s pantry was one of the top priorities on my list when we designed this kitchen. Once meeting with our kitchen designer Christine, we were better able to figure out exactly where to build this small room. As a general contractor, my husband was able to layout and build the walls and add the door himself. After getting the quote for custom work inside the pantry we decided to tackle that project ourselves (mostly him) ourselves.
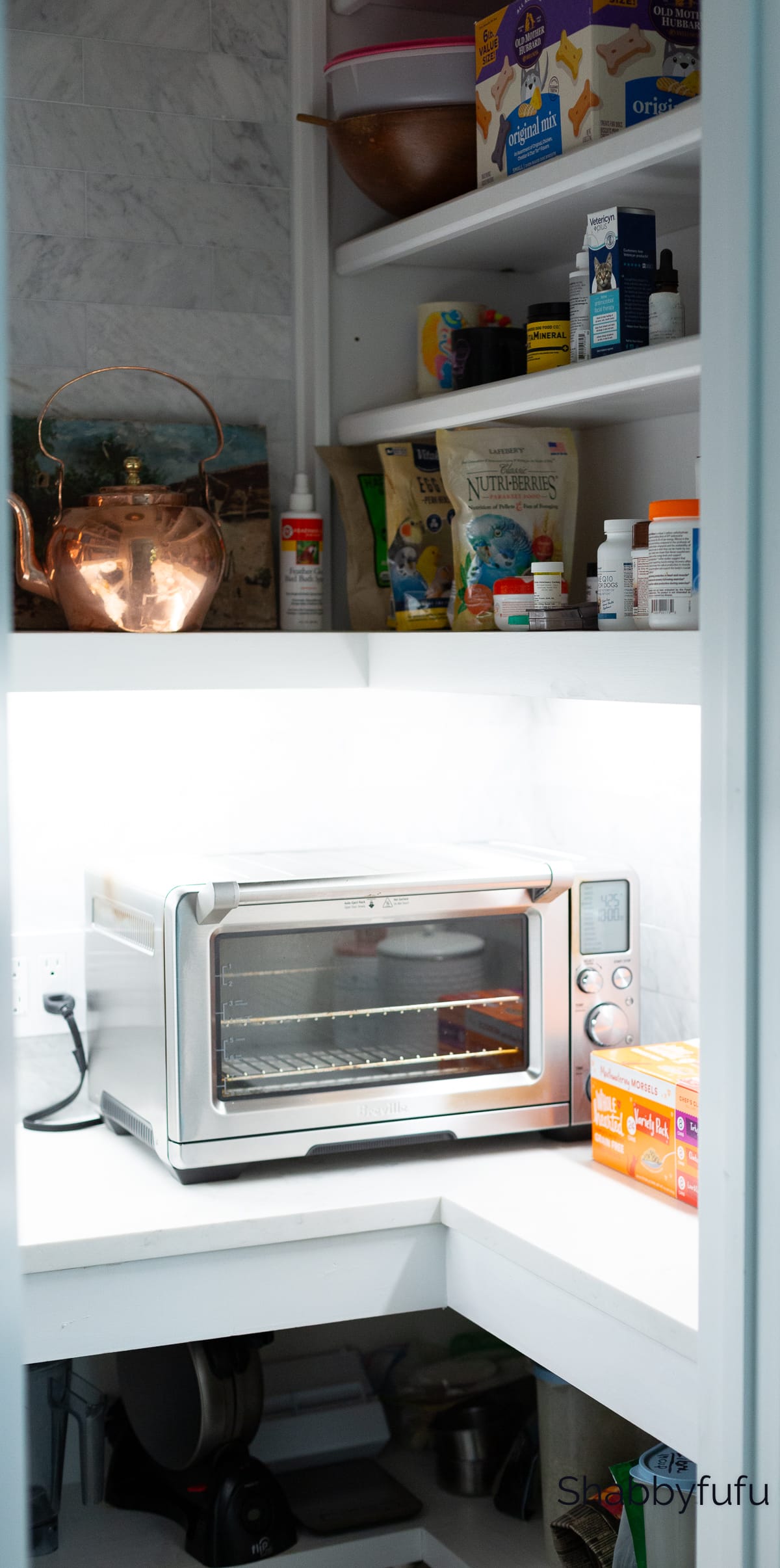
My requirements were open shelving, a large countertop area for small appliances and storage for additional small appliances underneath. Our other smaller pantry houses canned and dried goods, while this is more of a working and cooking pantry. We knew that this would be a hidden pantry, so beauty wasn’t a main concern but it did end up being lovely! My amazing husband was able to utilize the built-in wall unit that we removed in our family room to create all of the shelving in the pantry! That was such a money saver in this new kitchen and we had enough of the white Carrara marble wall tile and the HanStone Montauk Quartz countertop material left to use in here.
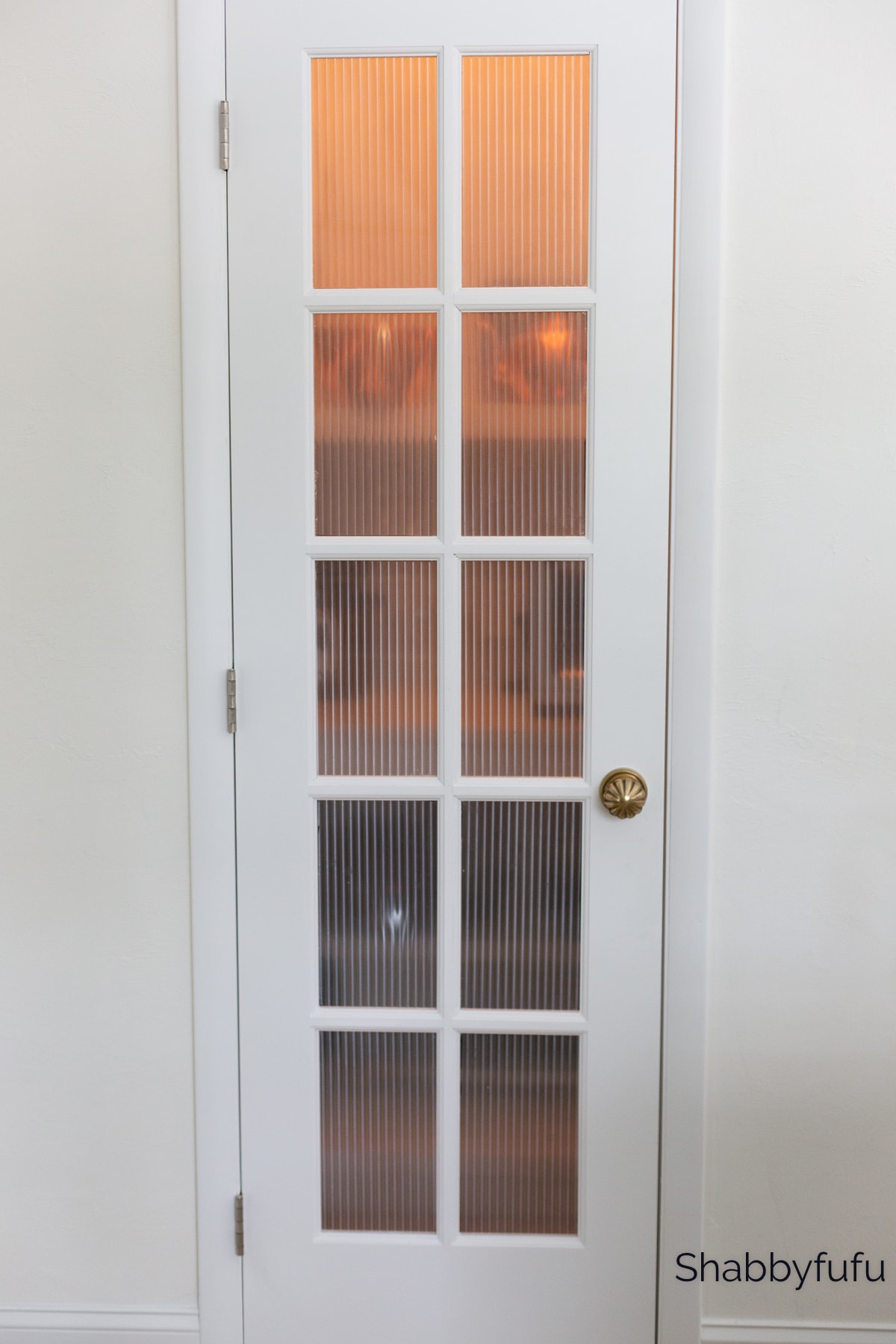
For the pantry door we chose a paned wood door to coordinate with some of the other doors that we installed in the past to separate areas of our home. Instead of leaving the glass clear or using a frosted film, we installed this antique looking reeded glass film and it gives off a high end look! The fall glow comes from this designer dupe gold semi flush mount chandelier that is such an amazing piece! See it here if you’re curious.
Fall Home Tour – Dining Room
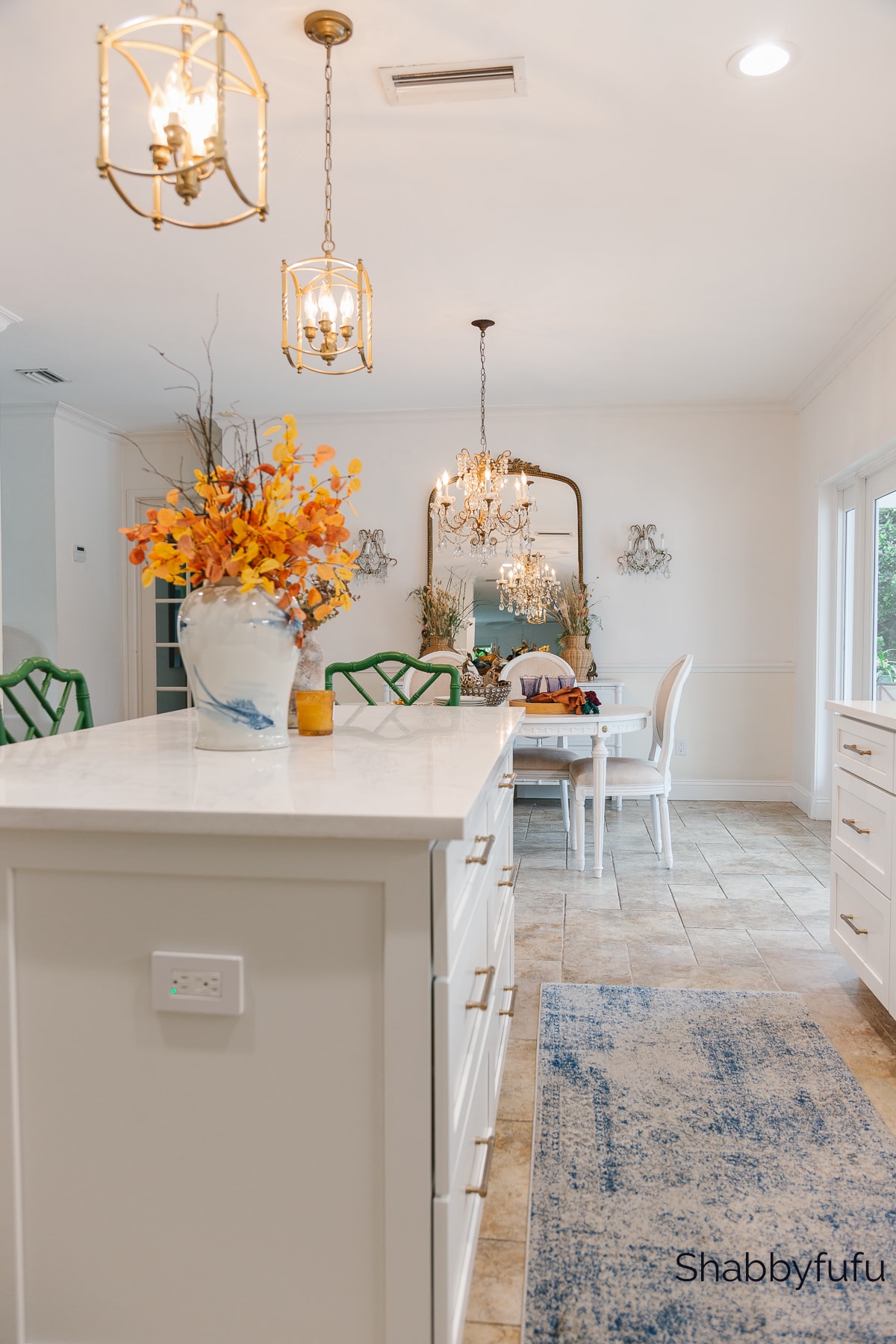
Looking into the dining area from the kitchen, where you’ll see more of my neutral fall decor. We don’t have a formal dining room, so my husband and I usually eat our dinner at that Facebook Marketplace DIY table (see the DIY here).
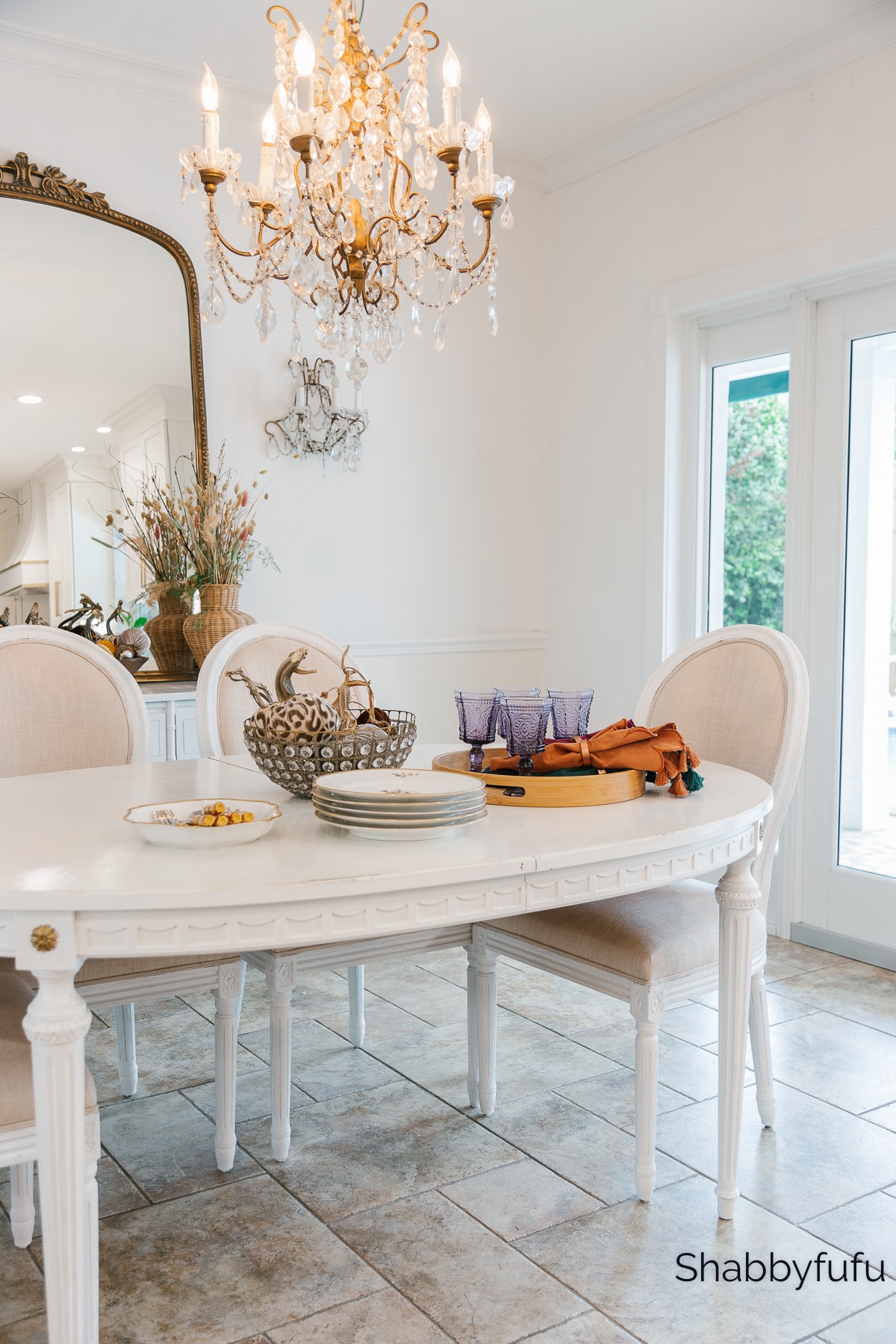
I created a 5 minute centerpiece by adding some velvet pumpkins to an upside-down antique French beaded light fixture used as a bowl. That “bowl” always gets tongues wagging around here!
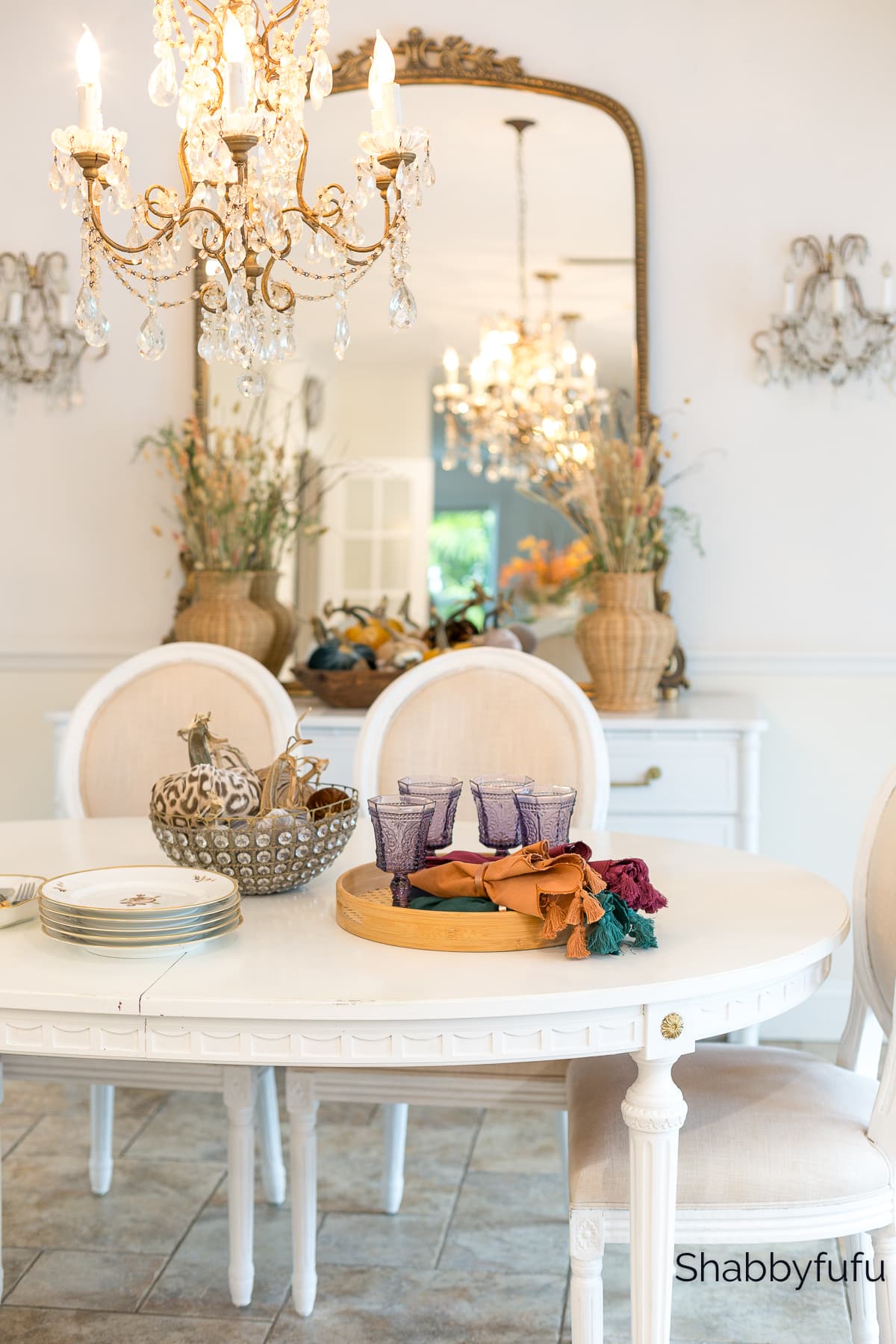
More velvet pumpkins along with some velvet mushrooms and acorns in a vintage bread bowl on the sideboard. The fall home tour is in keeping with a simple neutral autumn this year.
Fall Home Tour – The New Family Room!
In the other direction is the family room, where we hang out most evenings relaxing with the dogs & cat! In our demolition phase, we removed all of the useless soffits and two peninsulas to make the rooms flow more openly.
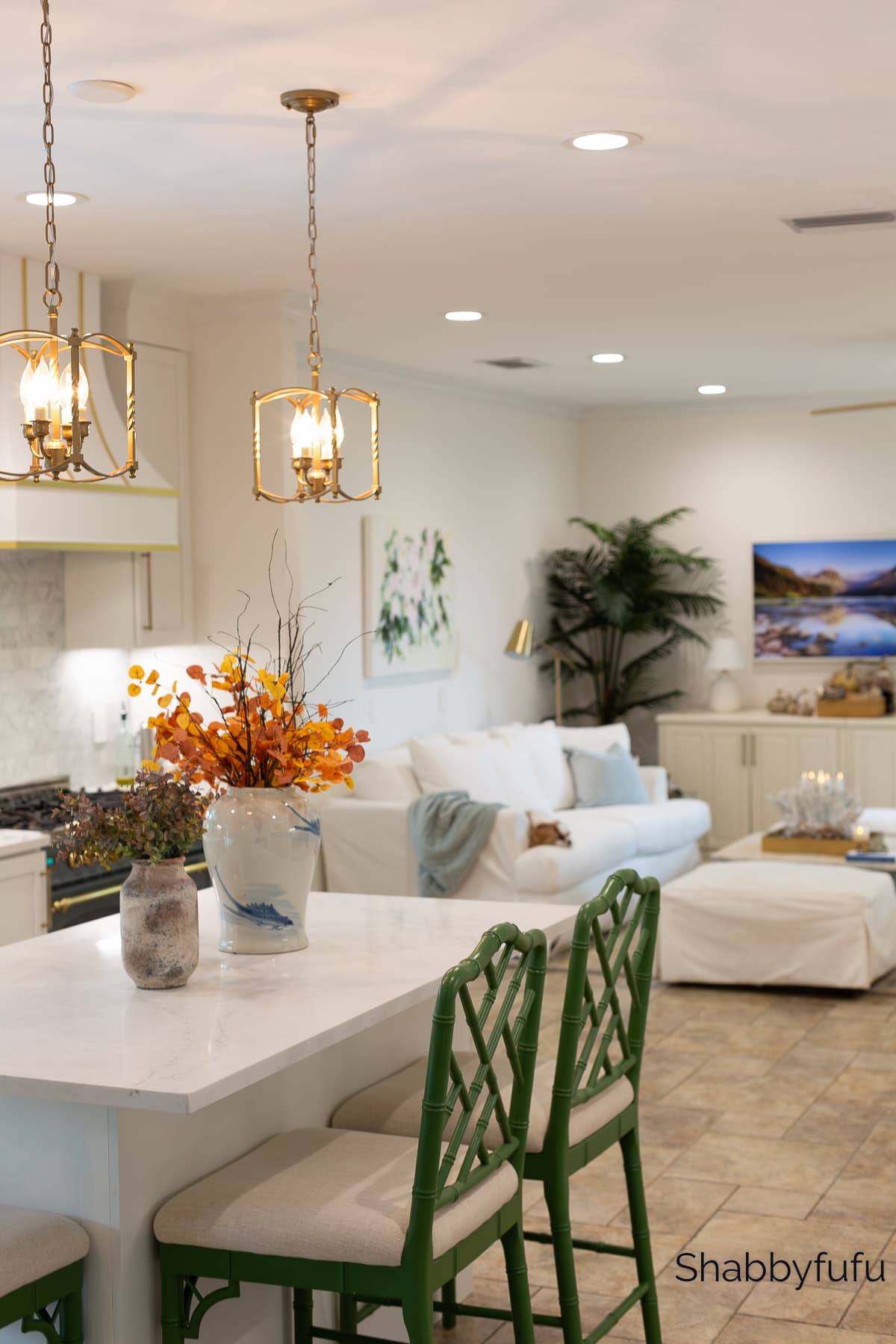
Our family room used to be the garage before we embarked on a massive addition to our home many years ago! This was pre-digital camera era so I don’t have much to share with you. We added a new garage to the front of the house, a laundry room and a large primary suite.
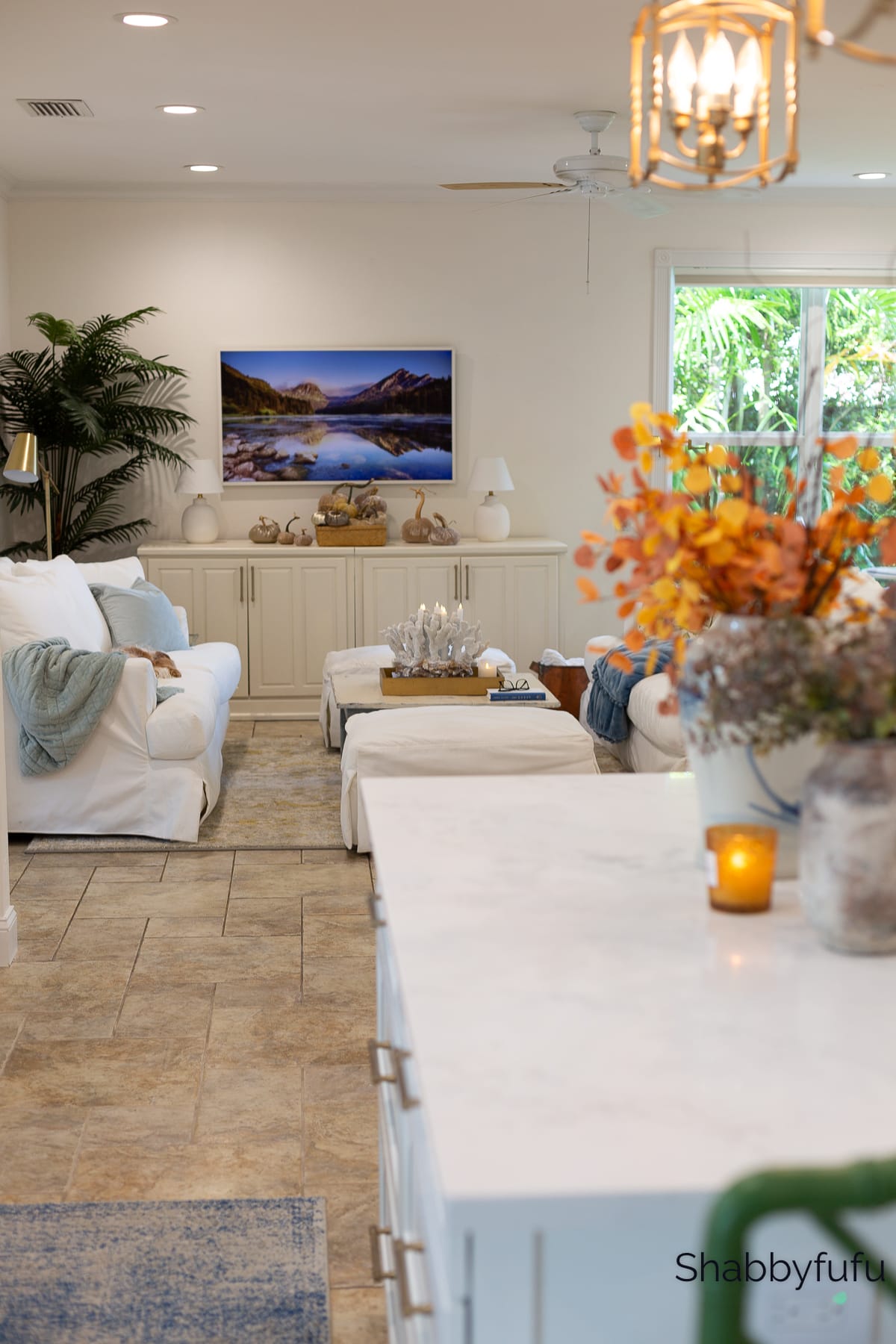
The tv can be seen from the kitchen and it’s a Samsung frame television so I enjoy using it to display photographs or art. The media cabinet is actually part of the same wall unit that we took apart and utilized the shelving to custom build the pantry!
These slipcovered deep seating sofas are the most comfortable sofas that we’ve ever had. FAR more so than the Pottery Barn slipcovered sofas at our beach home (honest review here) and also more comfortable than the West Elm sofa in the den. This is not sponsored, but I highly recommend these Ava Slipcovered Sofas with performance fabric and they do come in other slipcover colors if you aren’t a fan of white. Reasonably priced as well!
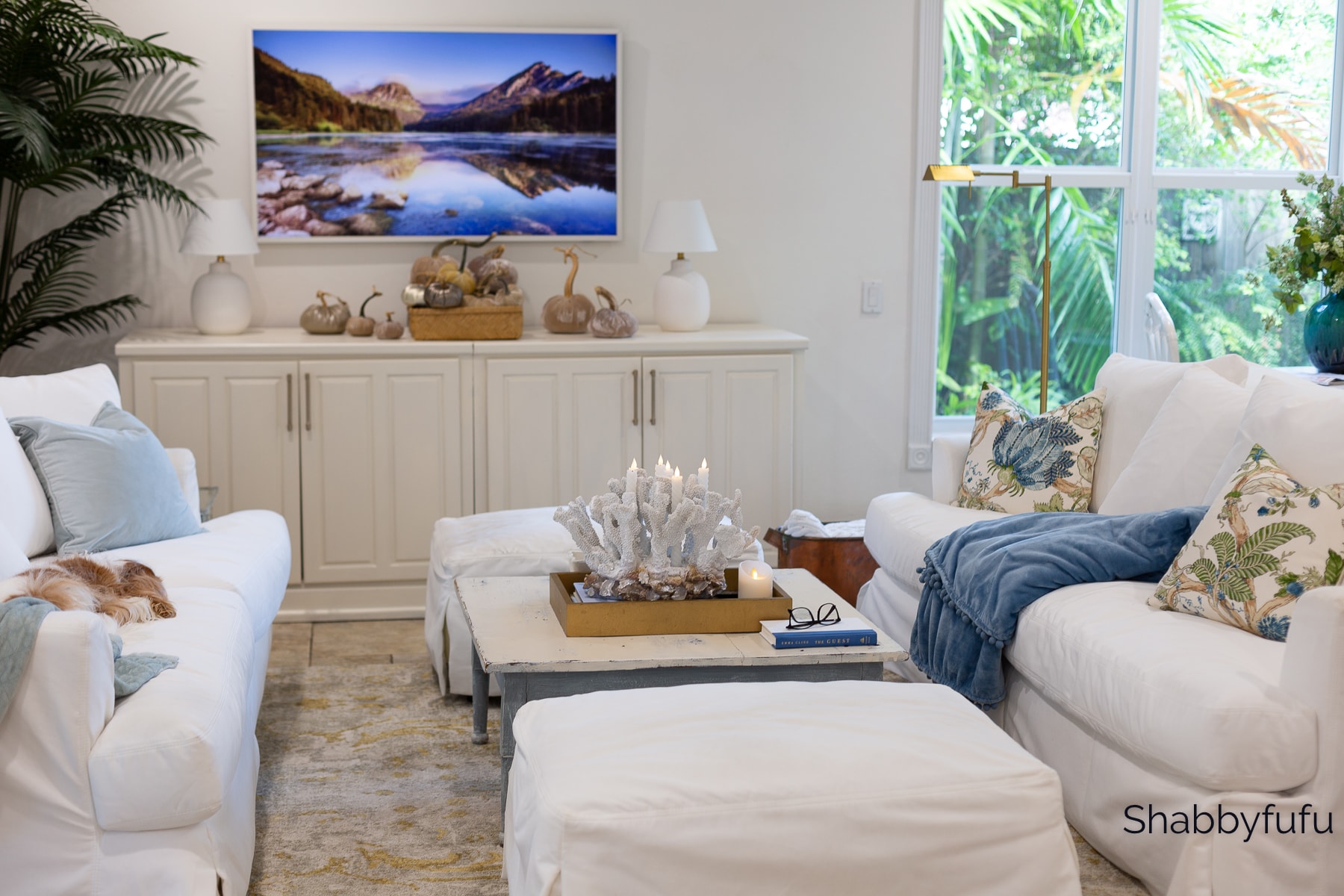
Slipcovered Sofas I Slipcovered Ottomans I The Original Velvet Pumpkins I Pillow Source (this pattern is sold out)
Fall Home Tour Breakfast Nook
I often eat my breakfast in this breakfast nook area that faces the north part of our gardens. The chairs were Facebook Marketplace finds and have been paired with a modern white tulip table.
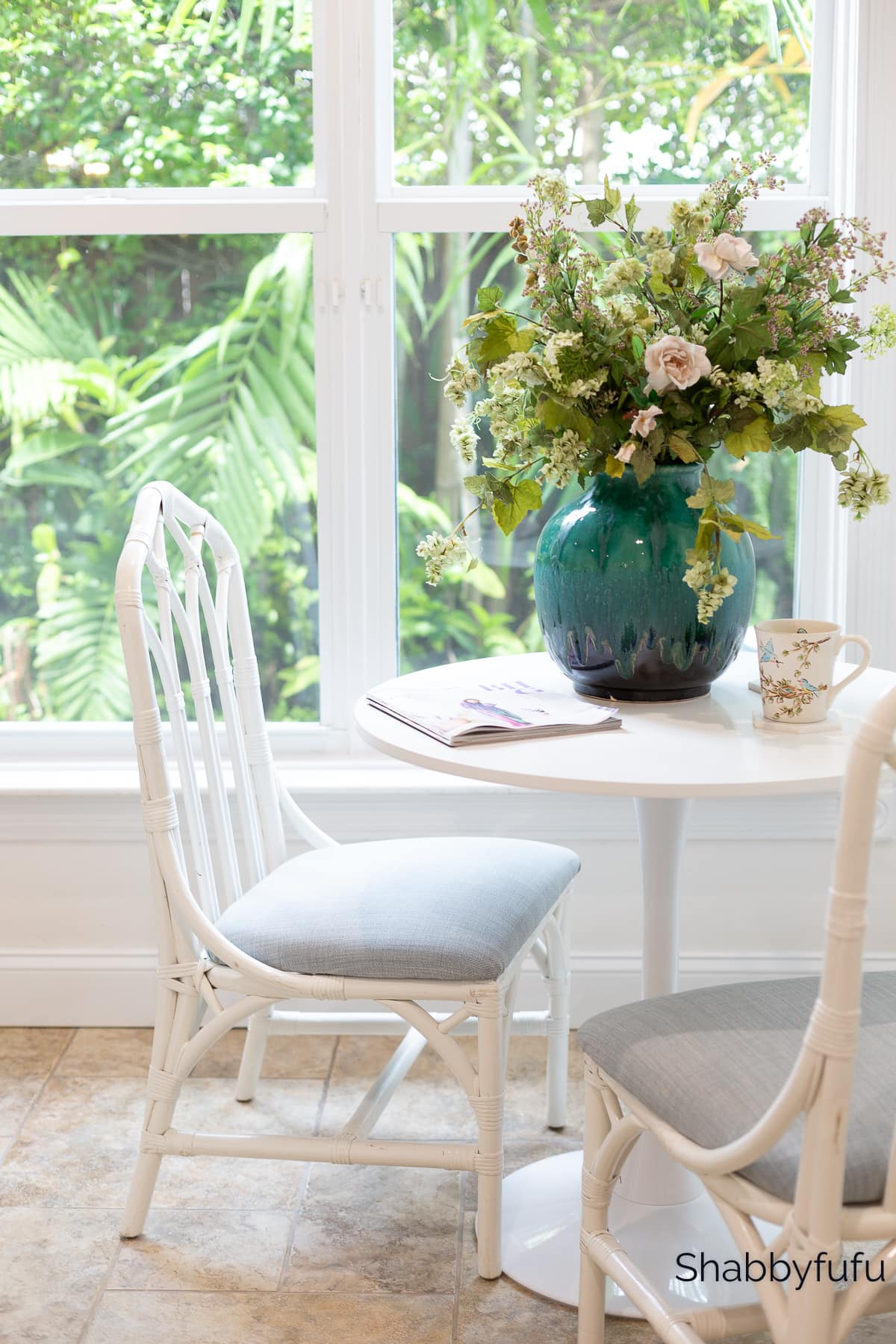
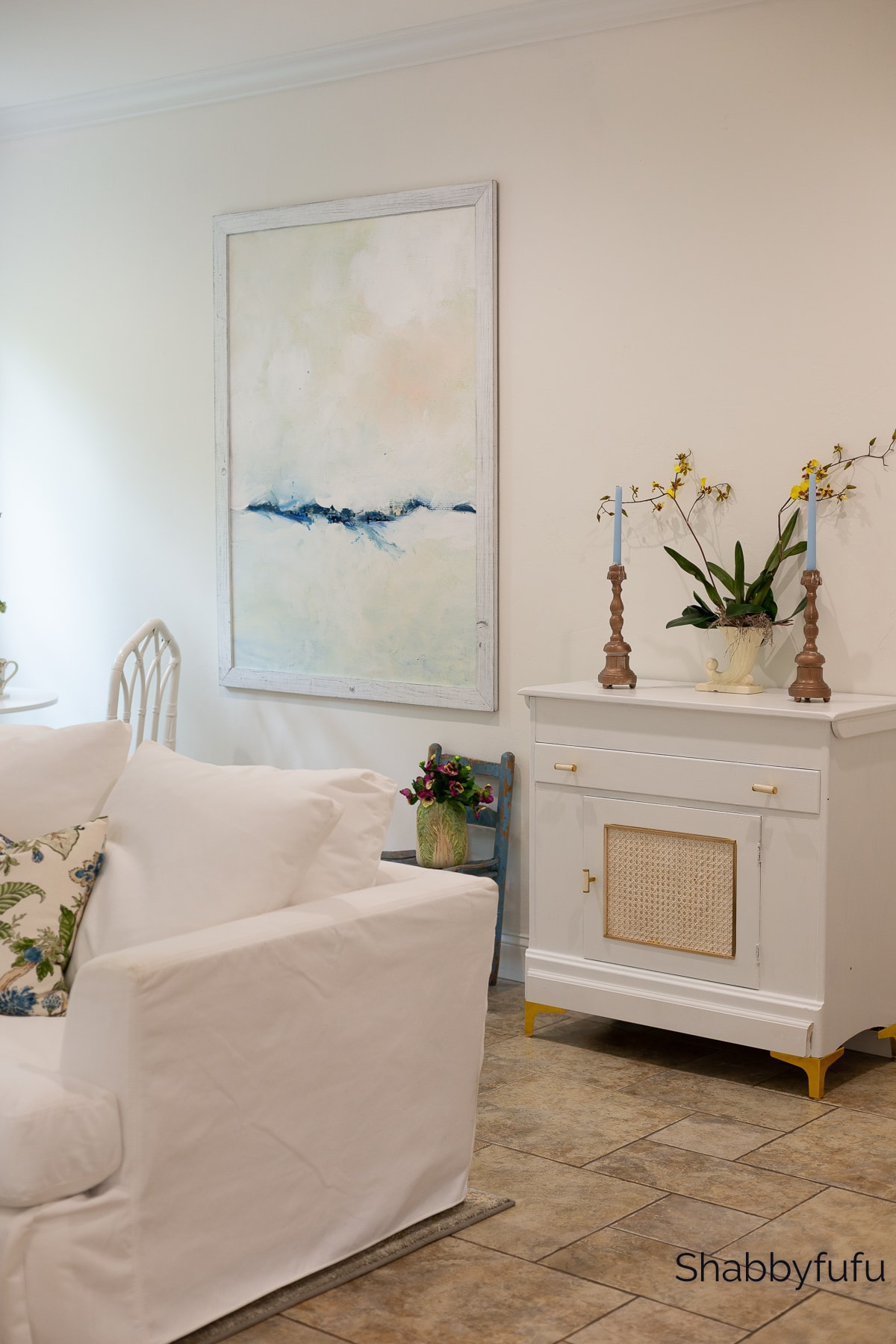
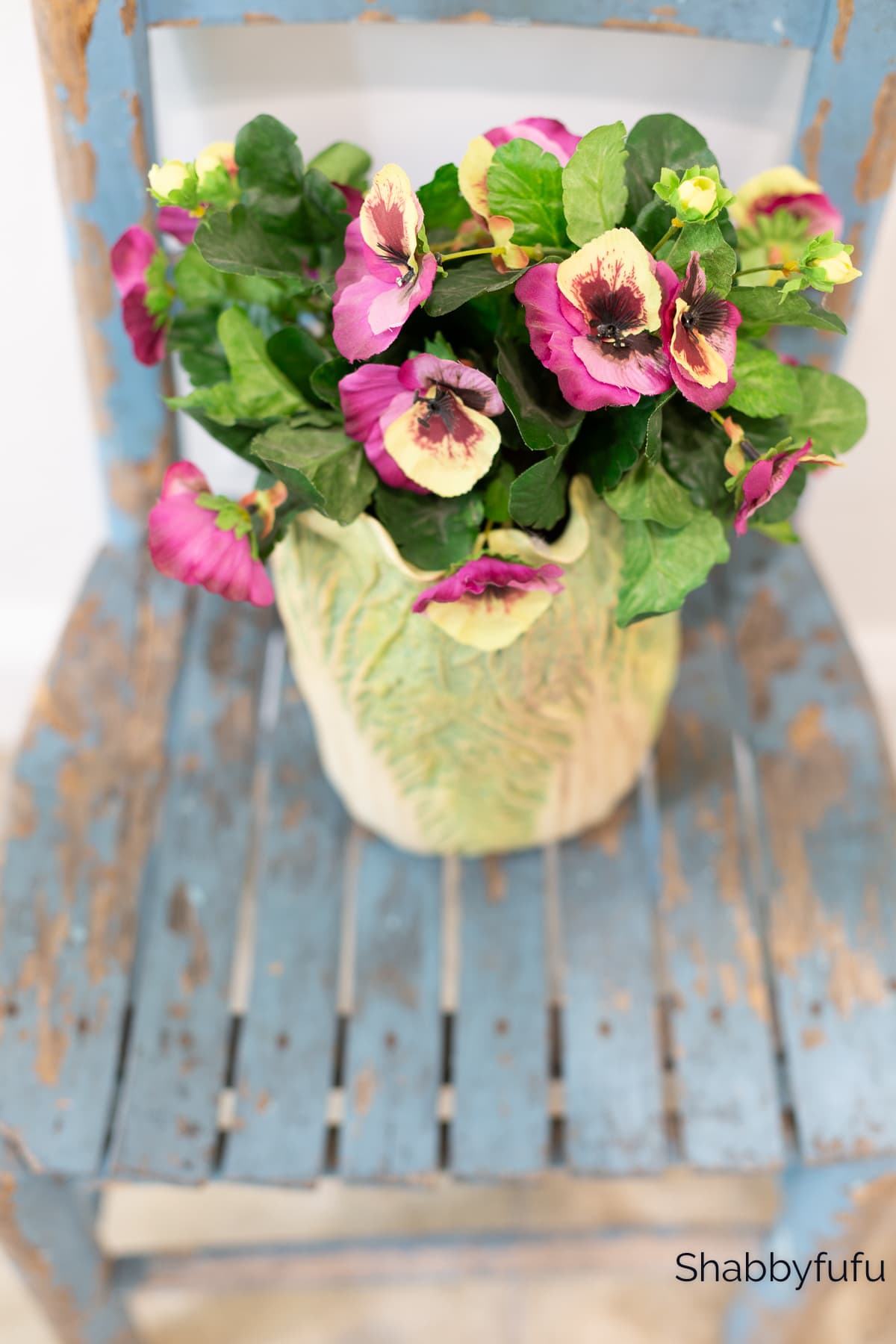
I hope that you enjoyed this fall home tour and another look at my kitchen and surrounding rooms. Stay tuned for more of my fall home tour coming next week!
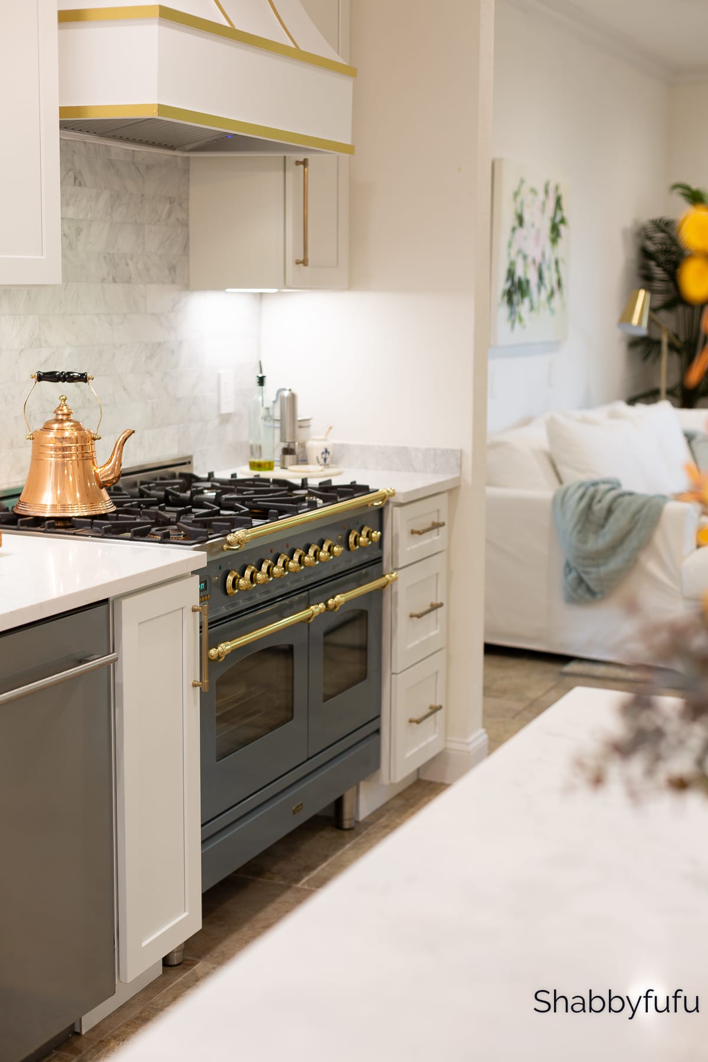
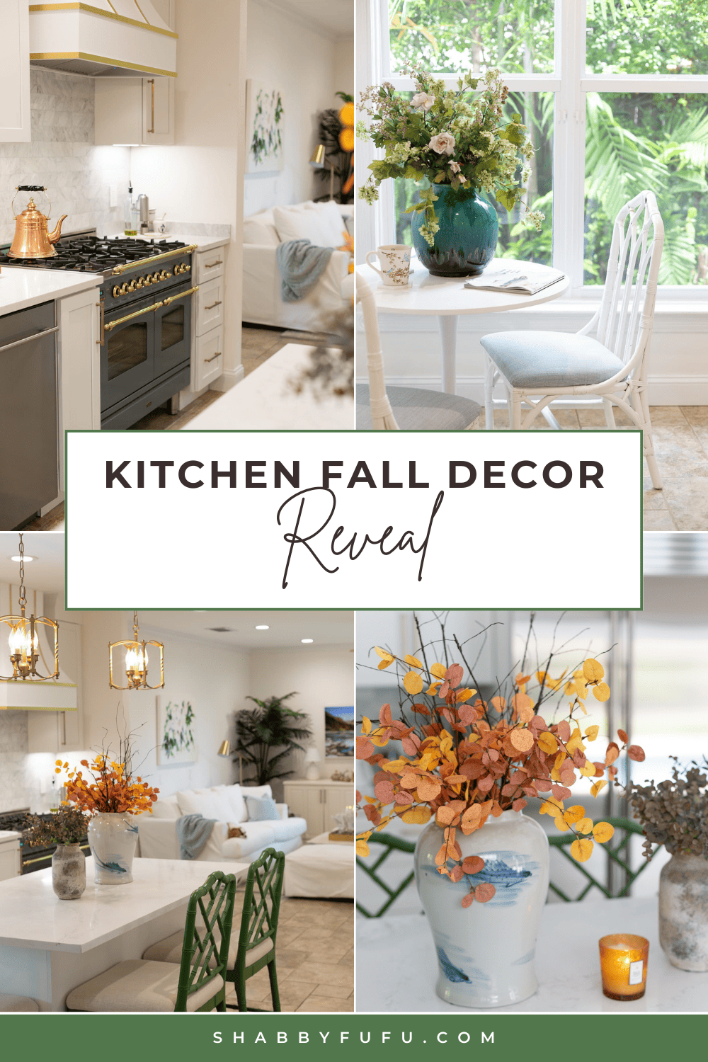
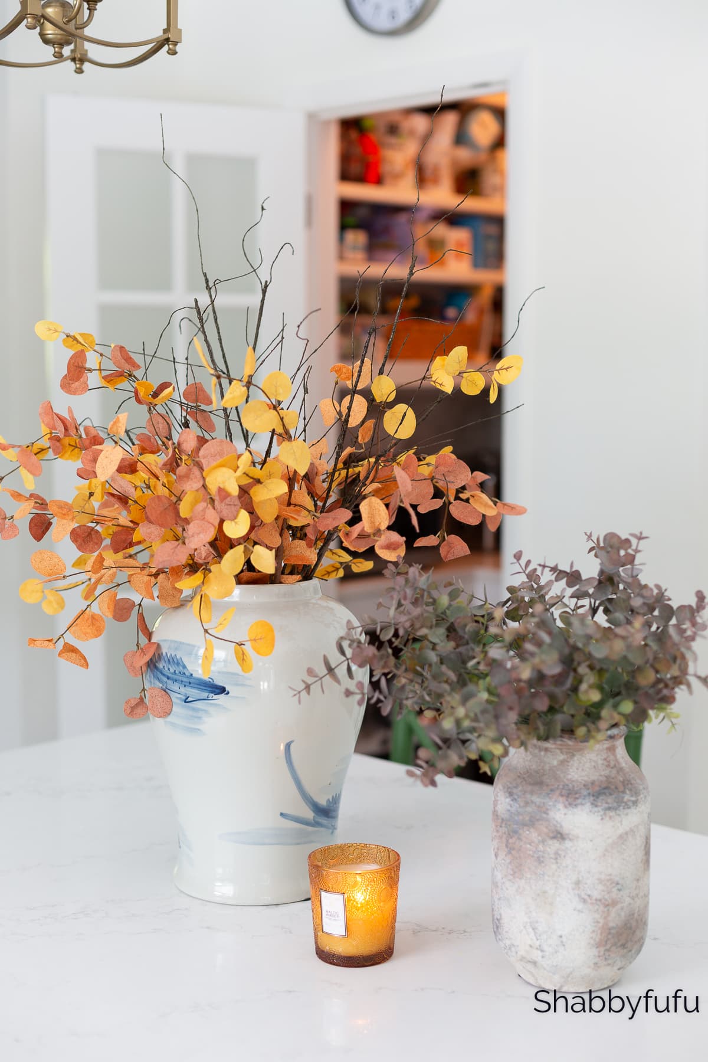
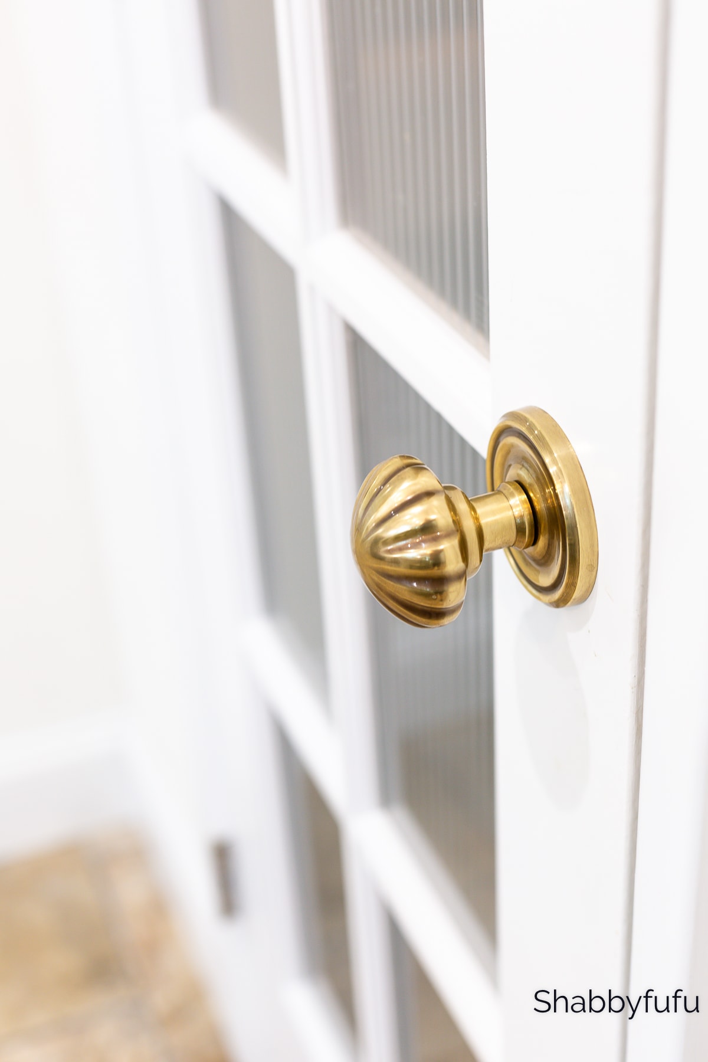
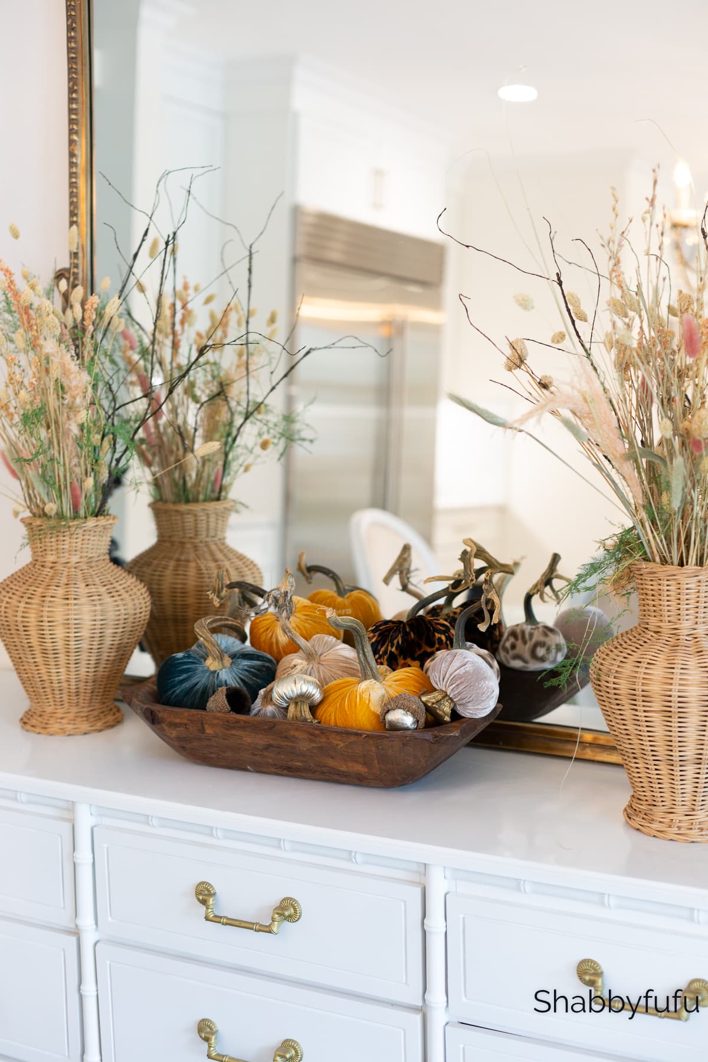
you did a lovely job. beautiful. enjoy your renovated space.
Thanks so much Cindy 💙
Your kitchen is beautiful and so is the rest of the house.
Thanks DaleAnn, I appreciate it!
It all looks fantastic, I love the color of your range, I have the Ilve 48″ and love it ,enjoy your “new”
home
Thanks Wendy! I love my Ilve range so far and the look of it is so attractive!
Do you have a source for the wicker vases on the sideboard in your dining area? I love all of the changes you’ve made!
Rebecca, they were from Target a couple of years ago and they don’t seem to carry them any longer