Luxury Kitchen Design Reveal – Complete Renovation With Photos!
This post may contain affiliate links. For more information, please see our disclosure policy.
In this post I’m sharing our luxury kitchen design reveal with photos to give you inspiration and ideas. It’s a kitchen that I’ve waited years for in this old home!
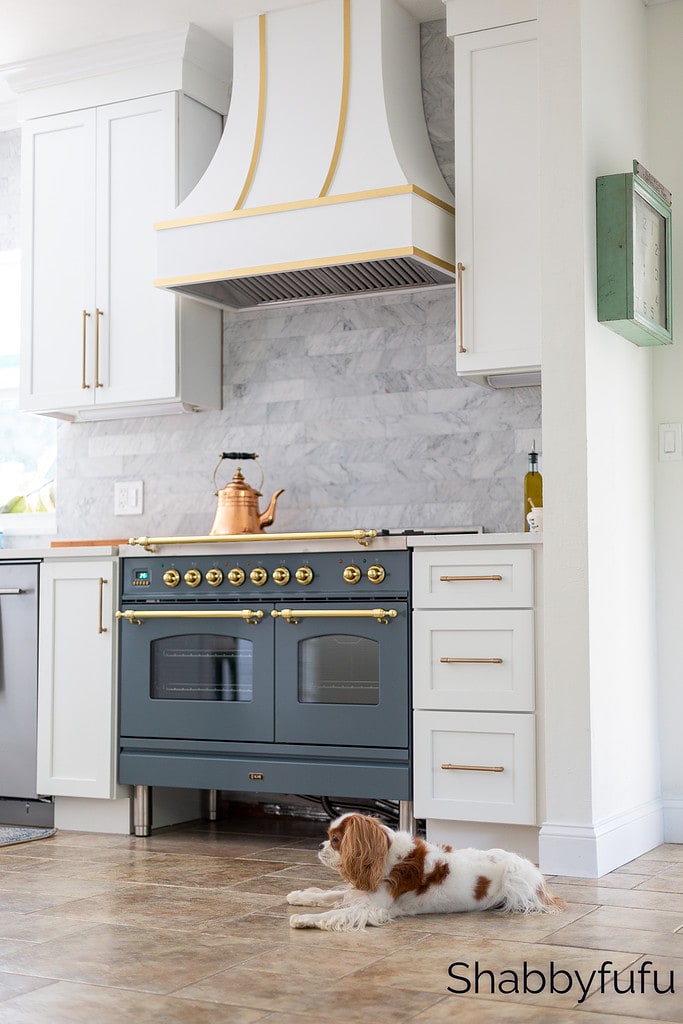
When you are an avid cook who spends a lot of time in the kitchen, functionality is always the first consideration in designing your kitchen. I thought long and hard for many years about what I could improve in my kitchen, should I ever have the ability to do a full renovation. That day finally came early last year when we decided to pull the trigger for a total gut and continue to give this home the love that it deserves!
To be honest, we’ve been thinking about moving for several years now. We’ve been compiling lists of the pros and cons of staying here vs. moving a few hours north, close to our beach home and selling both places. My husband has a working relationship to a few top realtors in this city and we had one come out to evaluate our home. Values have gone up significantly recently and it seems that everyone wants to move to Florida! We were a bit gobsmacked at what she had to say and figured that it was time to put some funds into renovating our old kitchen, whether we decided to sell or stay. You probably know that kitchen renovations can be some of the most expensive that you’ll do in a home. That being said, they can add 10% or more to the eventual sales price down the road. It made sense to tackle this in our case. See more about the renovation process in this post.
Our Luxury Kitchen Design & Reveal!
Table of Contents
Opening Up The Space
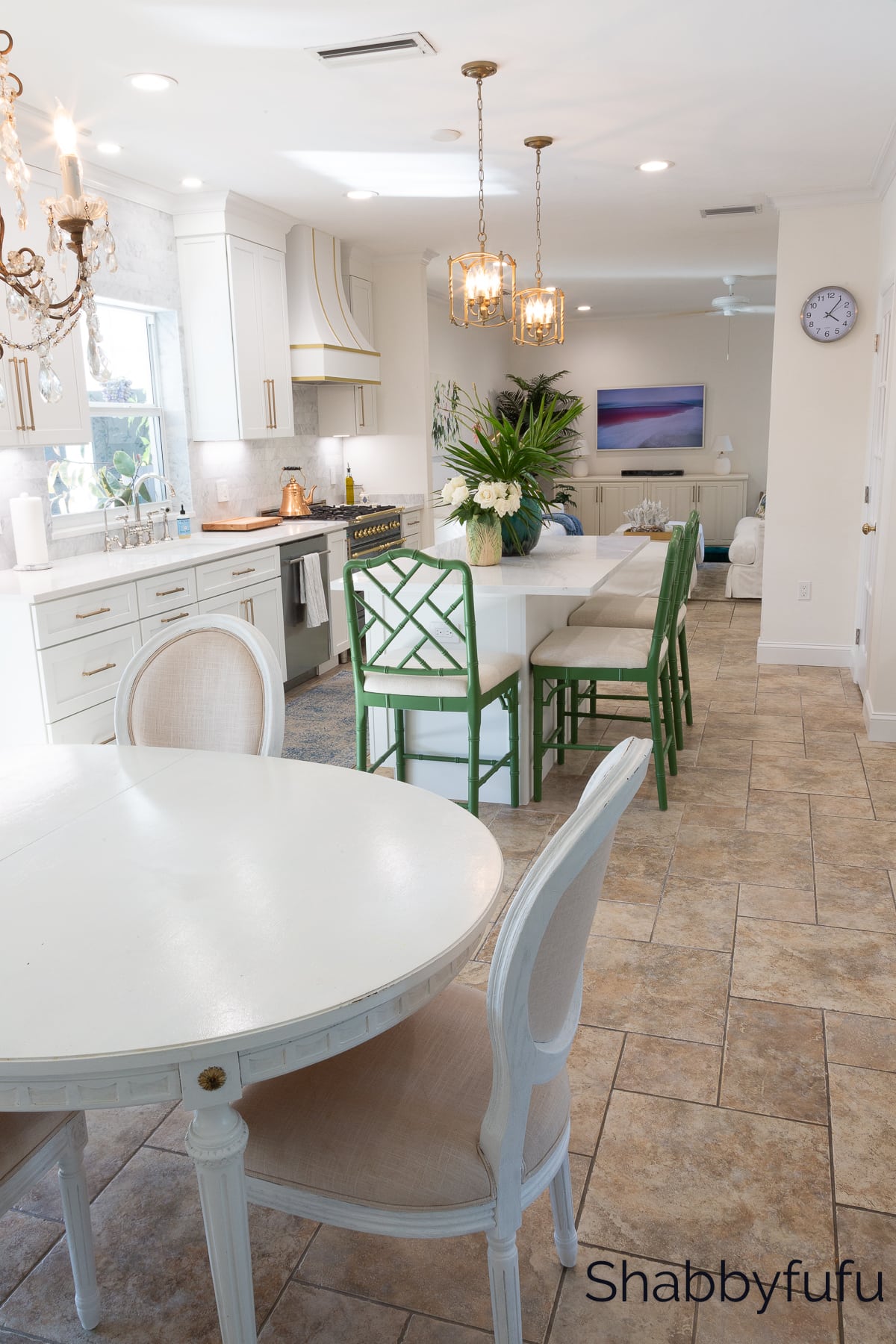
The biggest change was opening up the space! By removing the two peninsulas we gained a much better traffic flow. Removing the soffits allows more light into the family room that only has one window on the north facing wall. A bonus is that now you can see the smart tv from the kitchen, which wasn’t the case with the previous layout!
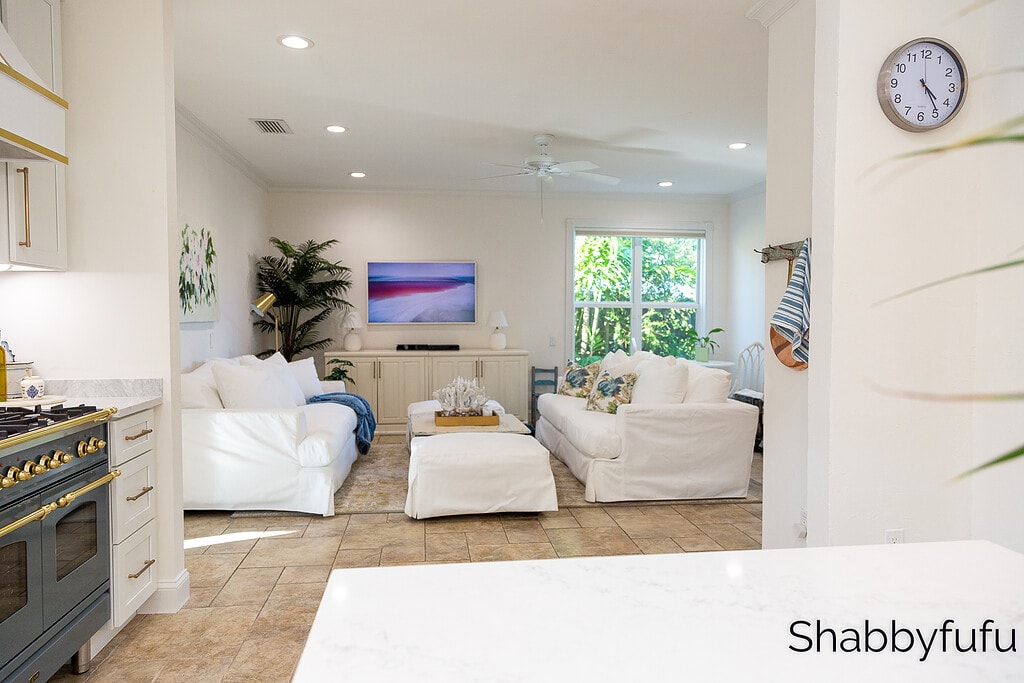
The family room used to be the garage when we first moved in. We opened it up to create the new family room years ago as part of a large addition to the house. We added a new garage to the front of the house, added a laundry room (see that room here) and a large master suite. There is quite an interesting story to all of that, so if you’re curious…check it out here with very old photos! I’ll be posting a new project that we have planned in the family room as soon as we get it going in real time.
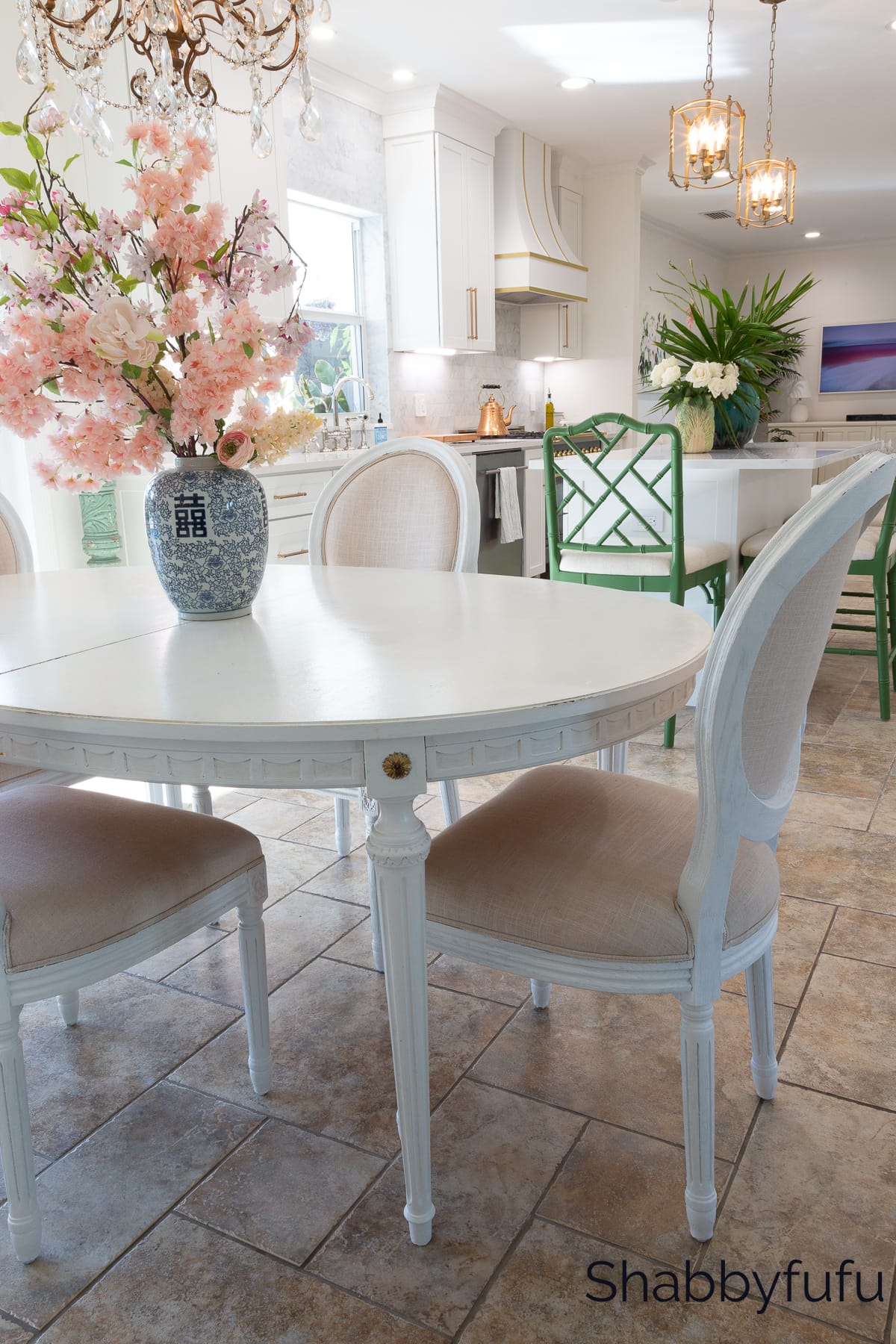
We don’t have a formal dining room, as is the case in many older Florida ranch style homes. However, we do have several areas to sit down and eat, including this dining space, the island, a new breakfast area (not shown yet) in the family room and lots of options outside in the garden and by the pool.
Source – Ballard Designs Counter Stools
Source – Ballard Designs Carriage Pendant Lights
Here is a personal code to use at Ballard Designs for $50 off any order over $200 – https://refer.ballarddesigns.com/shabbyfufu3
Source – Dining Chairs (which I painted)
Source – Family Room White Slipcovered Sofas (two)
Table is vintage/antique, read about that here
What Defines Luxury Kitchen Design
There is no single definition of what makes a luxury kitchen and they come in all shapes and sizes. Our kitchen is large, but it’s certainly far from grandiose! From our standpoint luxury kitchen design ideas do include some of the following.
- Fresh, elevated finishes and amenities
- Custom built cabinetry
- High end appliances
- Statement oven and range hood
- Upgraded led lighting
- Walk in pantry, butlers pantry or scullery
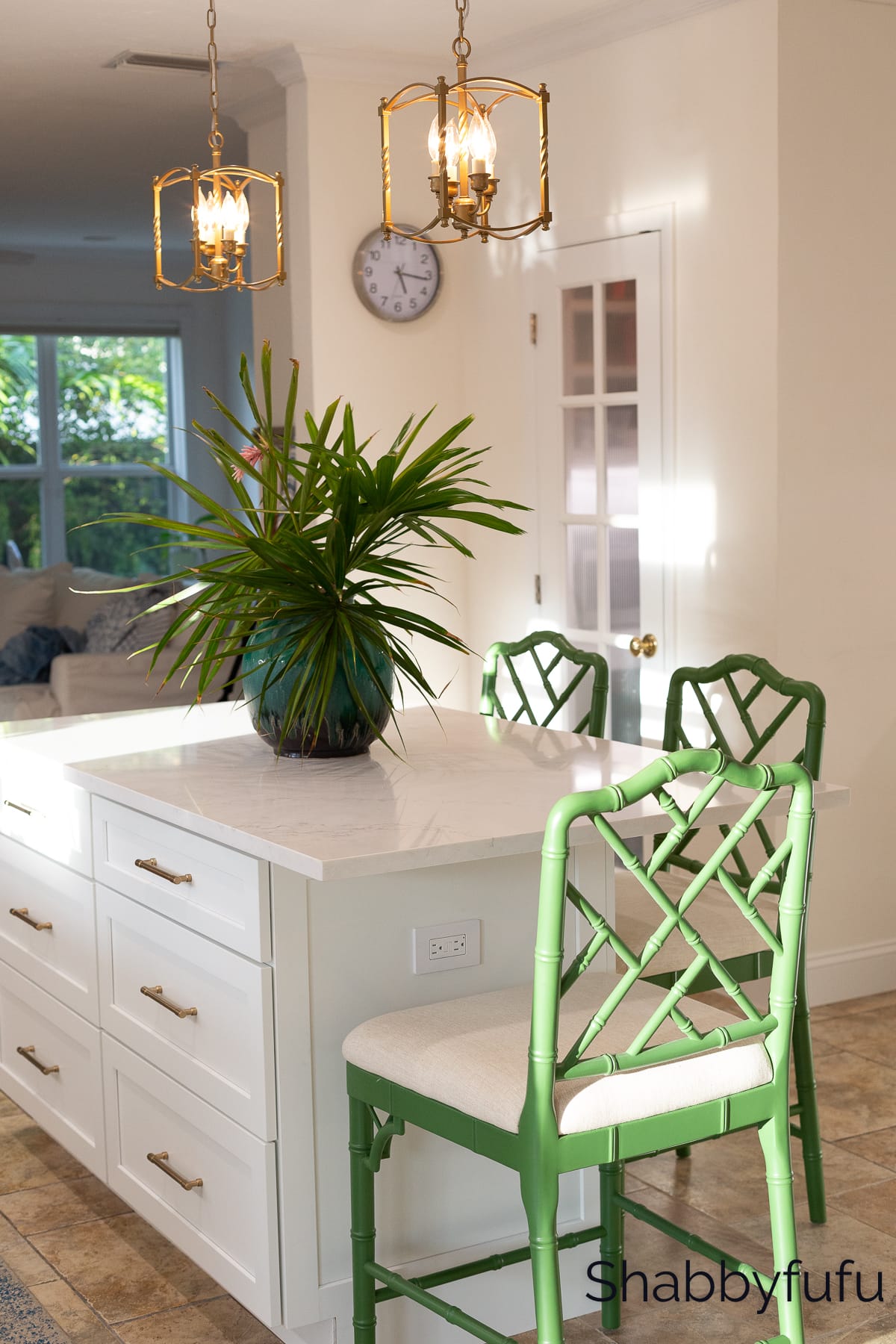
I’m so thrilled with all of the beautiful light in this kitchen, both daylight and artificial light that was carefully planned!
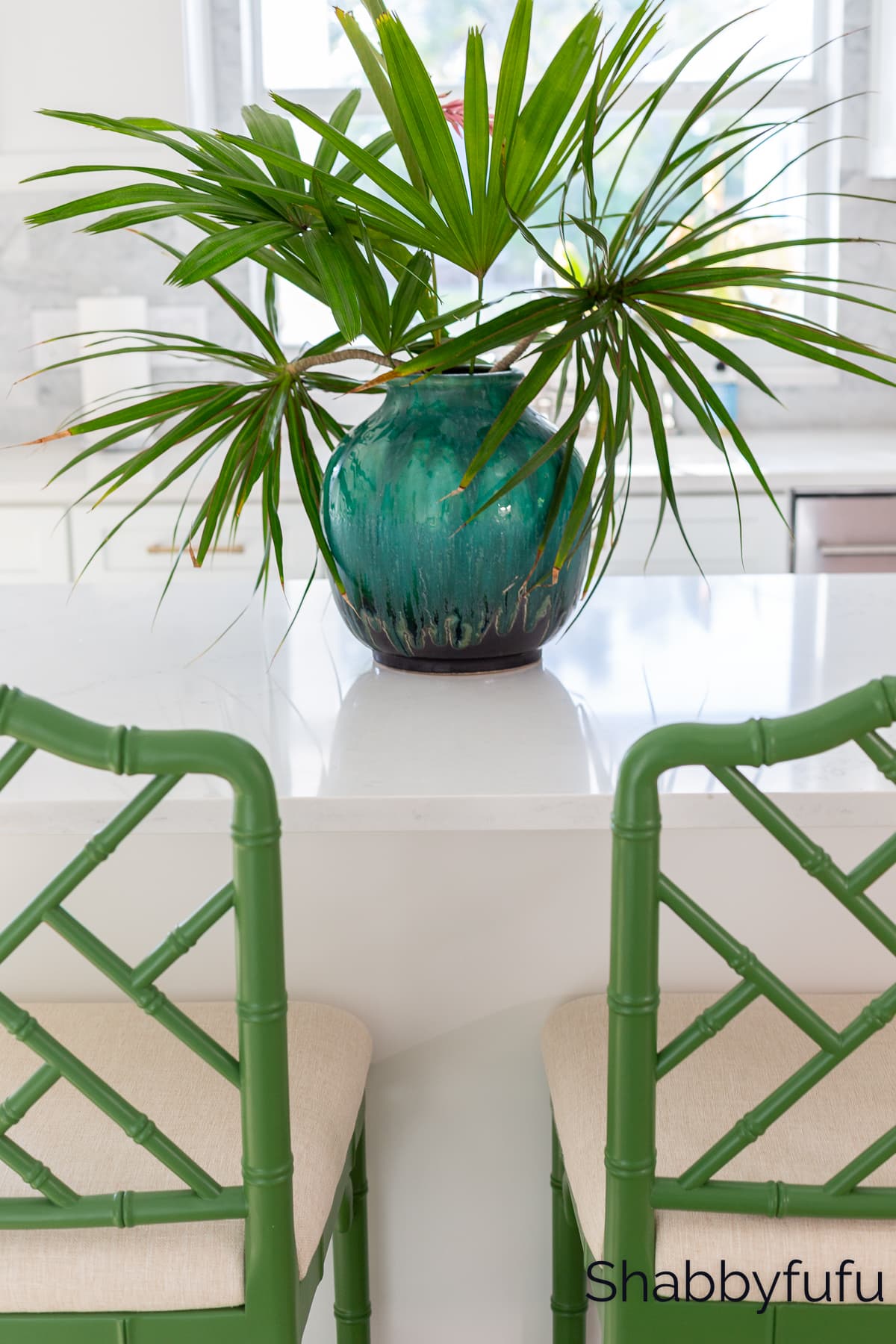
With a white kitchen it’s important to add either texture or color (or both). Although the kitchen is brand new I’ve added a couple of vintage pieces to the mix. The plate hung in my childhood kitchen, so it’s very nostalgic to me. The old paint newel post comes from a 100+ year old home in South Carolina and was given to me by a friend. Some luxury kitchen designs can look a bit stark to me, so I encourage adding personal touches in all kitchens…high end or budget diy.
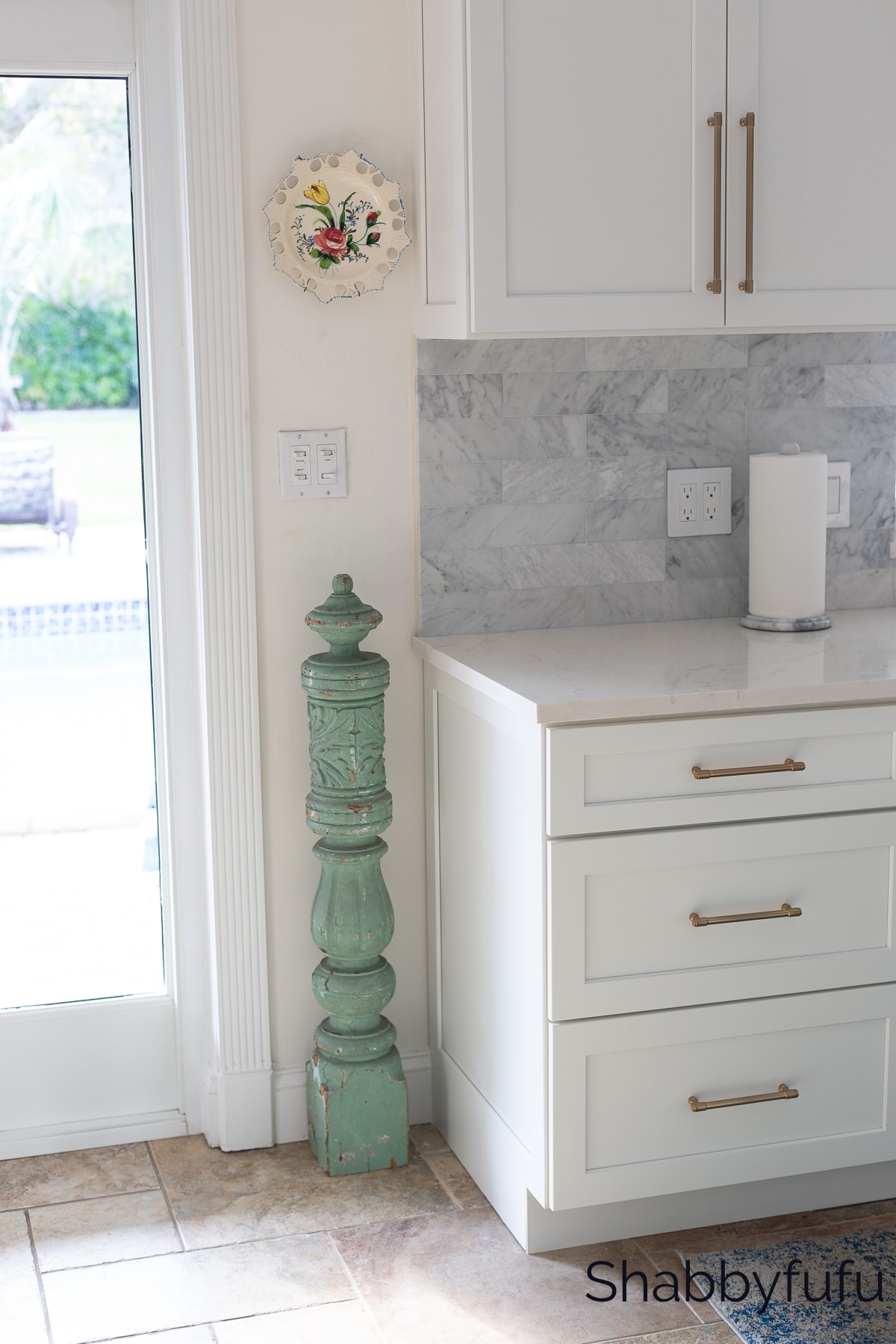
The Walk In Pantry
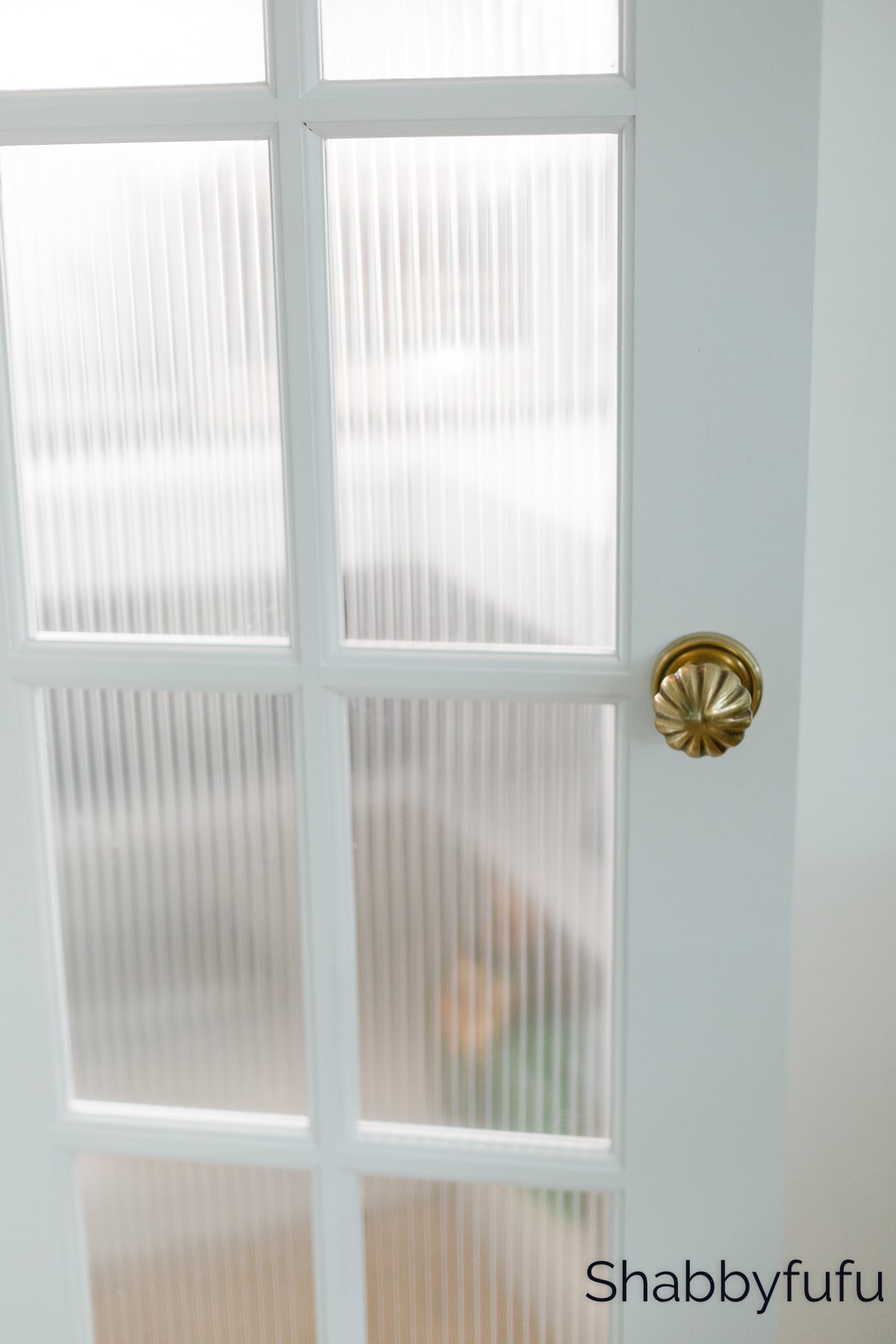
As mentioned previously, a walk in pantry is a must have in a high end kitchen and was a must have for me! Several reasons for this but a goal was to hide the clutter from the countertops and goal achieved! We designed and built this hidden pantry from scratch and although it’s not large, it’s hefty on details. I’m planning on sharing more of this soon showing you a DIY and details.
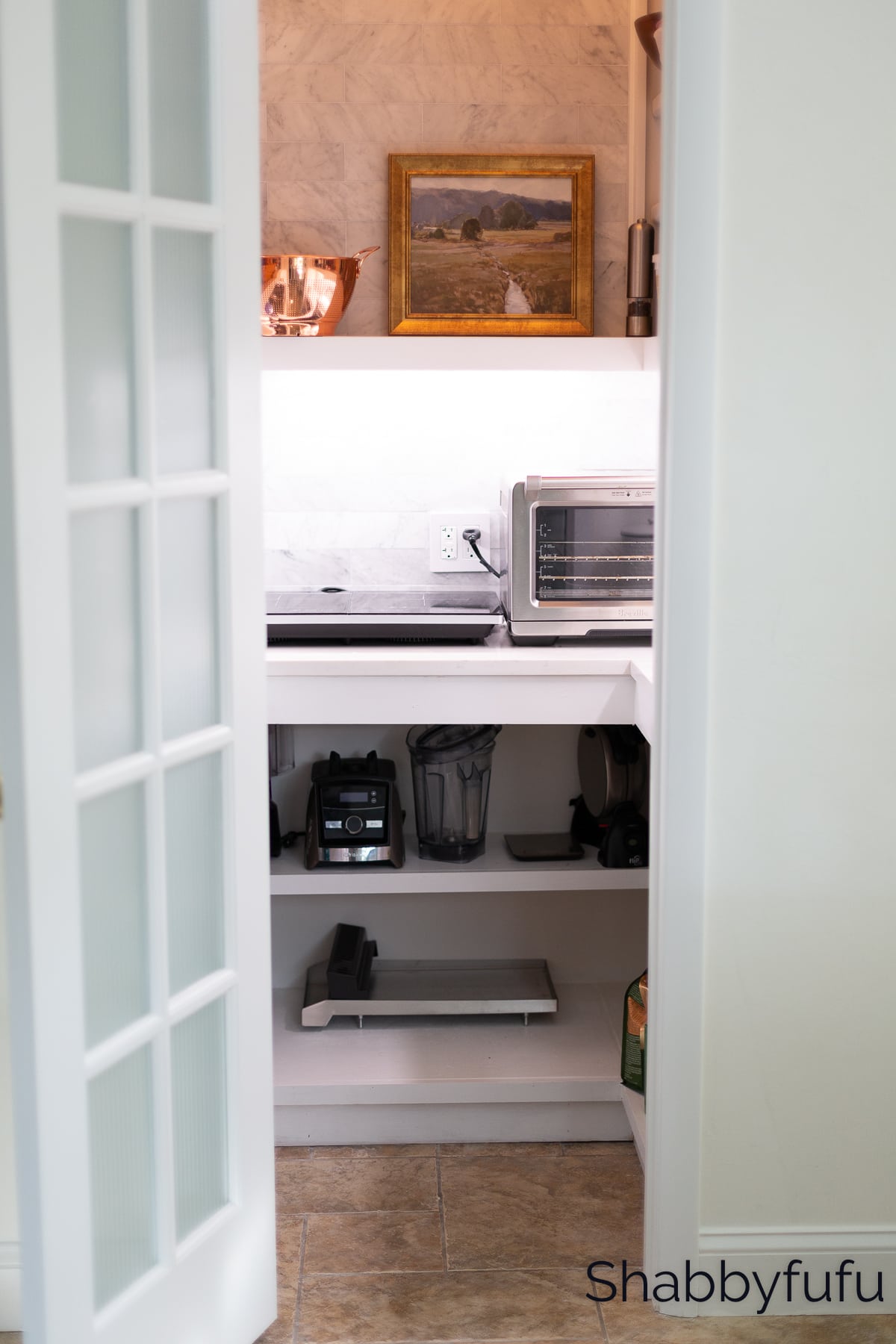
The Working Side Of The Kitchen
And now the working side of the kitchen, including the pièce de résistance of the kitchen with all of it’s beauty and functionality! No, I’m not talking about the authentic vintage train station wall clock, rather the stunning and truly jaw dropping Ilve range in blue/grey and the curved brass strap Hoodsly hood!
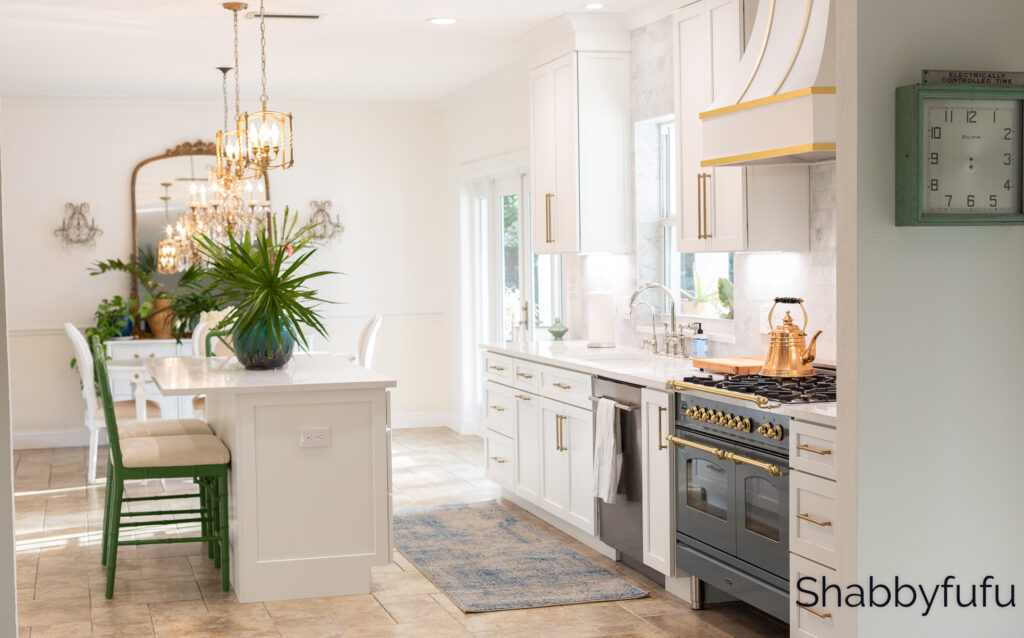
Source – Ilve Nostalgie 40″ Duel Fuel Range In Blue Grey With Brass
Source – Hoodsly Curved With Brass Strapping Range Hood Fan Cover
Hoodsly is offering my followers 10% OFF a wood fan cover with the code Shabbyfufu10
Source – Kitchen Runner

I’ve had this oven and hood fan in place for a few weeks now and have been cooking up a storm! The Ilve Range that I chose is a dual fuel, meaning that the top is gas (we use propane with a tank outside) and the oven is electric. Last night I made a delicious pizza and it cooked evenly and was perfectly crisp!
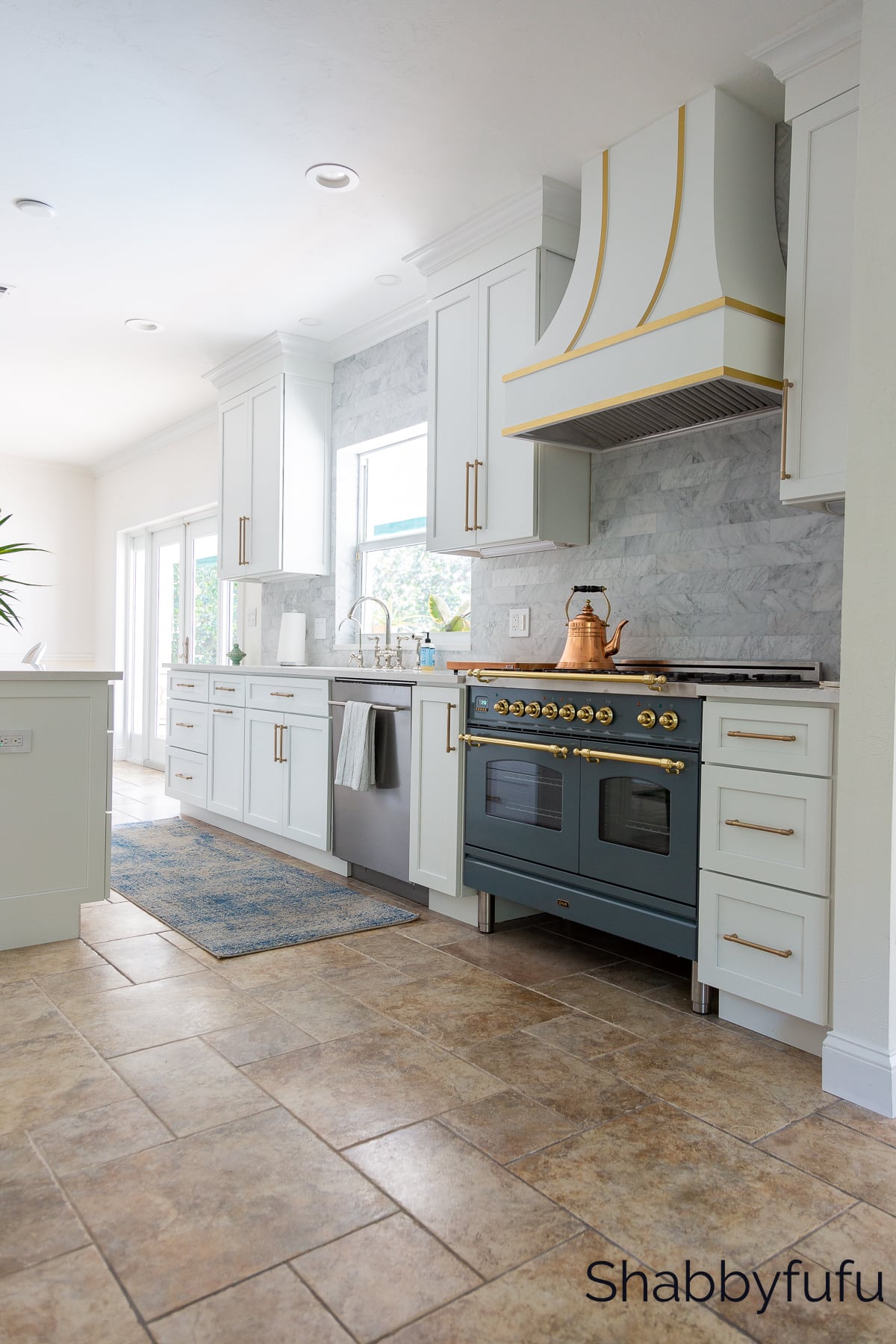
Pulling back a little you can see that there is ample room between the kitchen cabinetry and the island. When laying out a kitchen always make sure that you’ll be able to open the dishwasher and have enough of a passage to walk past it comfortably.
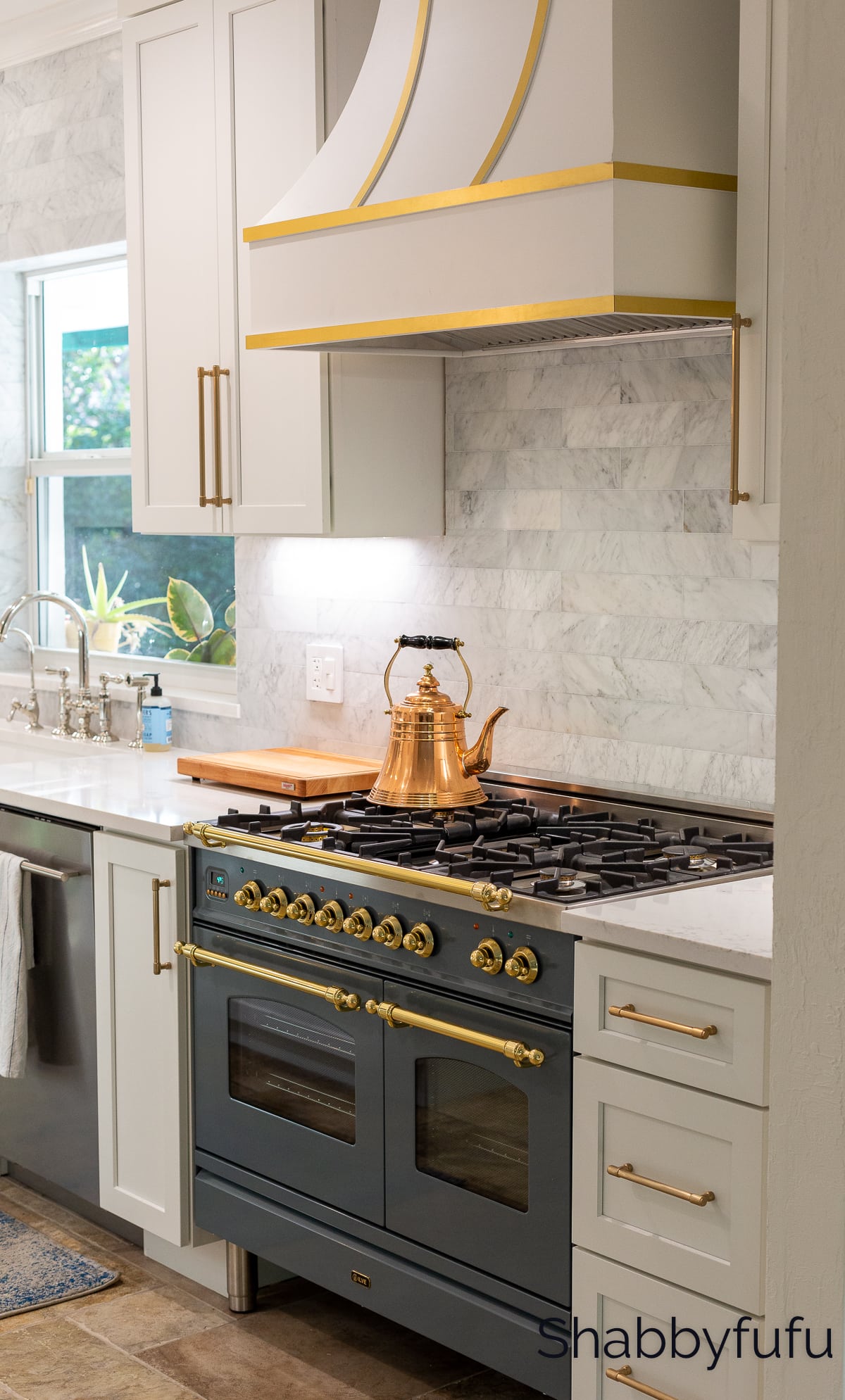
We picked the same backsplash tile to use that we had in our previous kitchen! You simply cannot go wrong with White Carrara Marble and it’s much more user friendly to use marble on the backsplash than on your countertops. The tile makes quite a statement going up to the top and across the entire wall on this side of the kitchen!
Kitchen Sources
The Range – ILVE 40″ Inch Freestanding Dual Fuel Range in Blue Grey with Brass Trim (UPDN100FDMPGULP) (sponsor)
The Hood Fan – Hoodsly Curved With Brass Strapping Hood Fan in White (sponsored)
Refrigerator/Freezer – SubZero 48″ Classic Side-by-Side Refrigerator/Freezer with Internal Dispenser
Dishwasher – Asko Stainless Steel
Sink – Allia Fireclay Single Bowl 32″ Undermount Sink
Countertops – HanStone Montauk Quartz
Backsplash Tile – White Carrara Marble Wall & Floor Tile 3″ x 12″
Bridge Faucet – Rohl San Julio 1.5 GPM Bridge Kitchen Faucet & Sprayer in Polished Nickel
Water Filter – Home Master Under Sink Reverse Osmosis Water Filter System
Water Filter Faucet – Rohl Polished Nickel Water Filter Faucet
Cabinet Pulls – Emtek Jasper Satin Brass
Kitchen Runner/Rug – Nuloom Bodrum
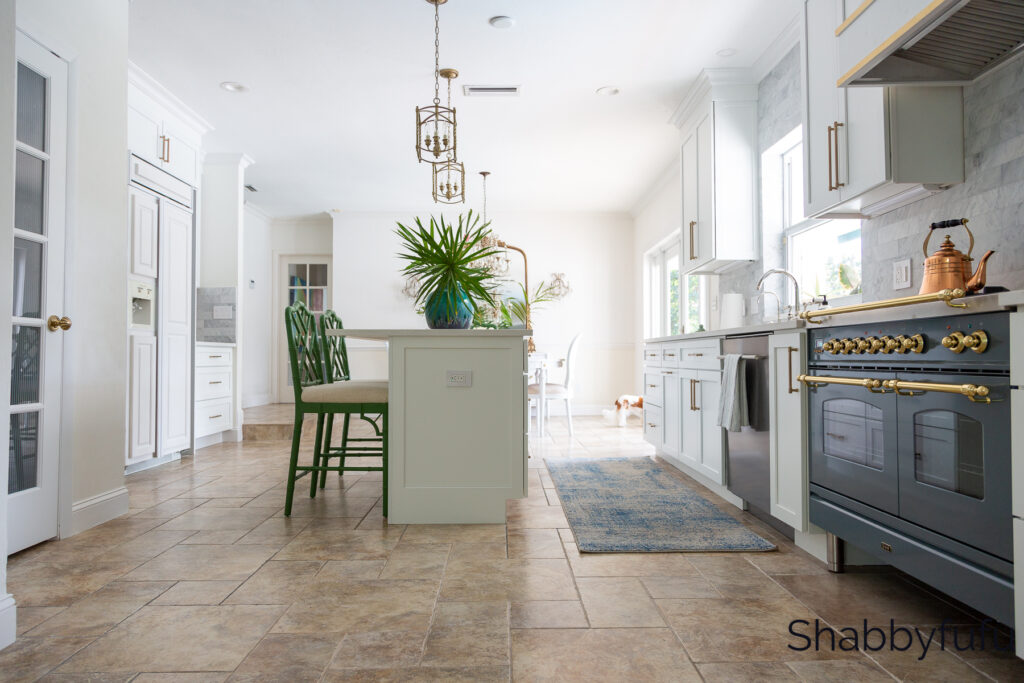
Here you can see the whole kitchen and dining space as if you were standing in the family room. The old refrigerator doesn’t look bad from this angle, but it has some functionality issues and at 20 years of age it needs to be replaced and not repaired. We knew when we ordered all that we needed for this job that there would be about a 16 month wait for our new stainless steel SubZero. Patience is truly the key to any successful renovation and giving all involved in the process some grace!
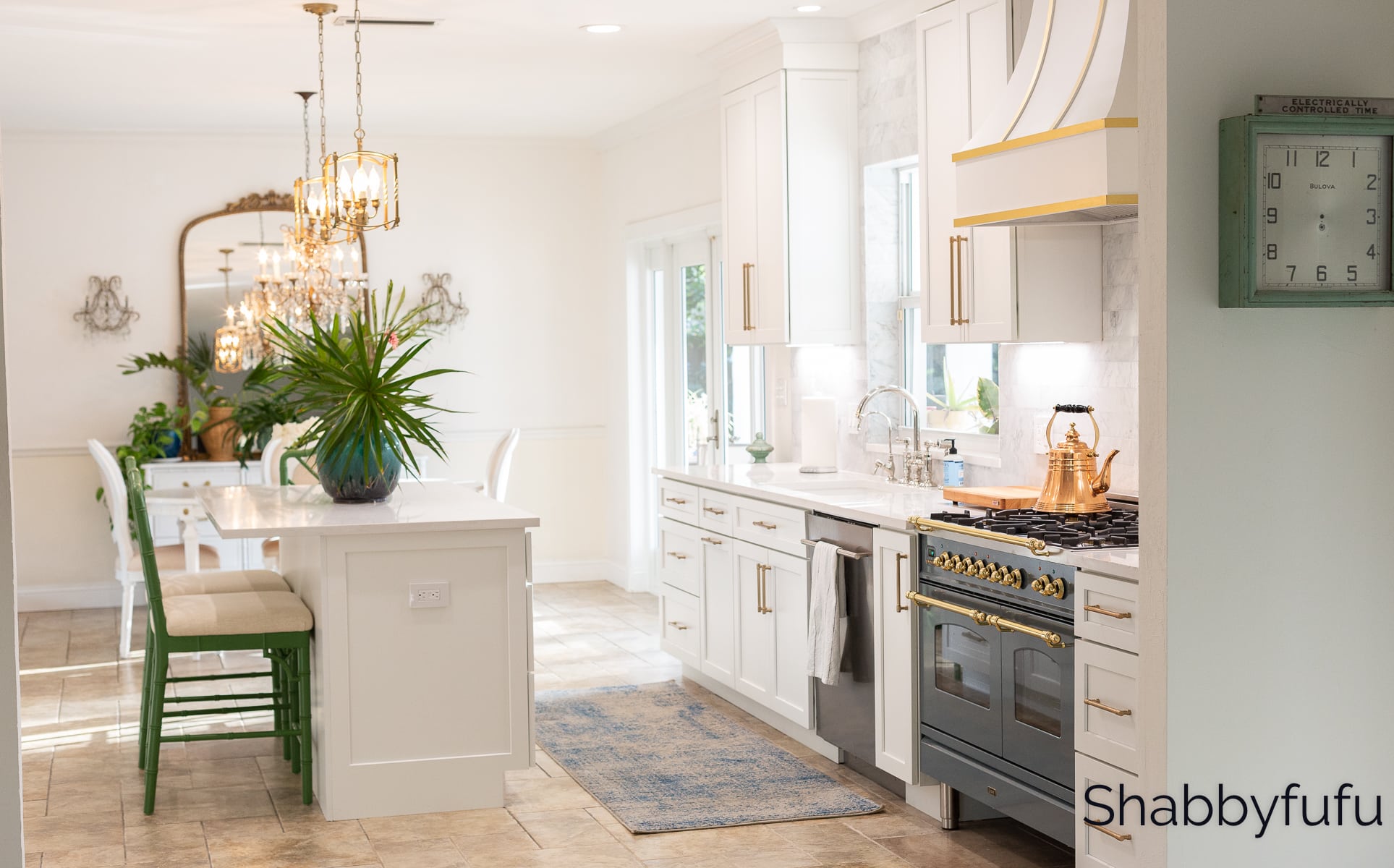
How We Saved Money On Our Designer Kitchen
- We reused some of the old eased edge quartz countertop material including the island top. Although I considered using marble on the island, we kept the old quartz slab and reused it. Also we saved some of the other pieces to use on the sides of the refrigerator. Although we still had to purchase one slab of quartz, this saved us from having to buy two which netted us a couple thousand dollars in savings!
- Keeping our old tile flooring and finding something close enough to fill in any necessary repairs. Since our flooring was discontinued it wasn’t easy, but I kept ordering samples from Bedrosians until I found a close enough match.
- Although we ordered custom cabinetry, we saved by ordering drawer inserts on our own. I’ll be sharing more of our storage solutions in this kitchen soon.
- We designed and built out the entire pantry ourselves which saved us several thousand dollars. My husband had the brilliant idea of repurposing and reusing the wood from the old family room builtins that we took down! I’ll show more of that little jewel of a room soon that was a fun albeit complex project!
I’d like to thank all of our brand partners & contractors who worked diligently and efficient to help us put this kitchen together Ilve Ranges, Hoodsly Hood Fans, Eleet Cabinetry, Twins Tile, Arcs & Sparks, Coral Gables Plumbing & more.
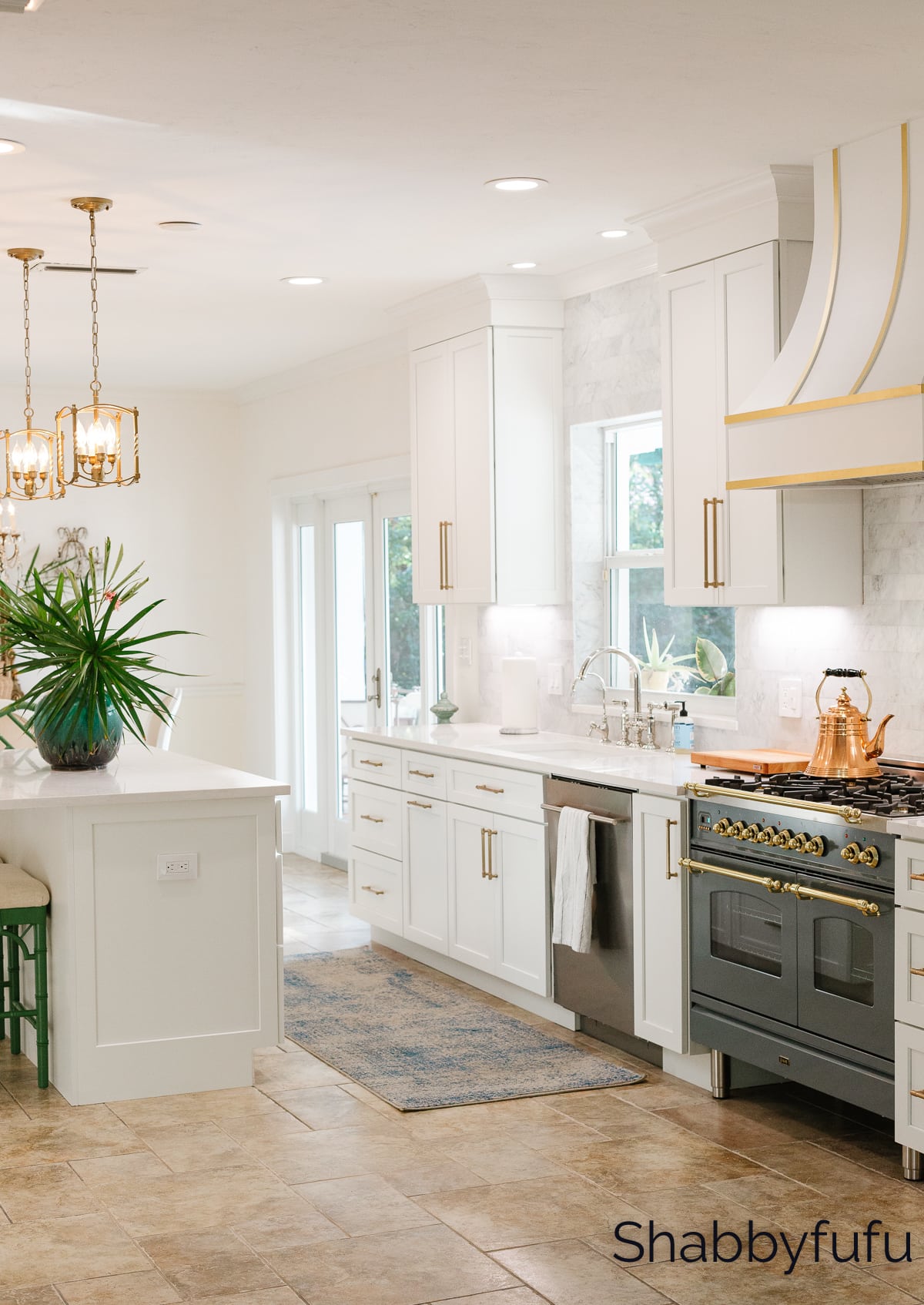
In conclusion, you might wonder if we decided to stay or sell! For now, we are staying put since my husband’s work is in this town and he’s not ready to retire. We are fortunate to live in a quiet and well cared for neighborhood with lots of amenities and perks just a 10-15 minute car ride away. It’s possible that we will trade this lifestyle in someday for that quieter full time beach life, but not now. I will have lots of time to enjoy this kitchen and to cook some fabulous meals as well!
Please let me know if you have any questions or thoughts in the comments below. I love hearing from you!
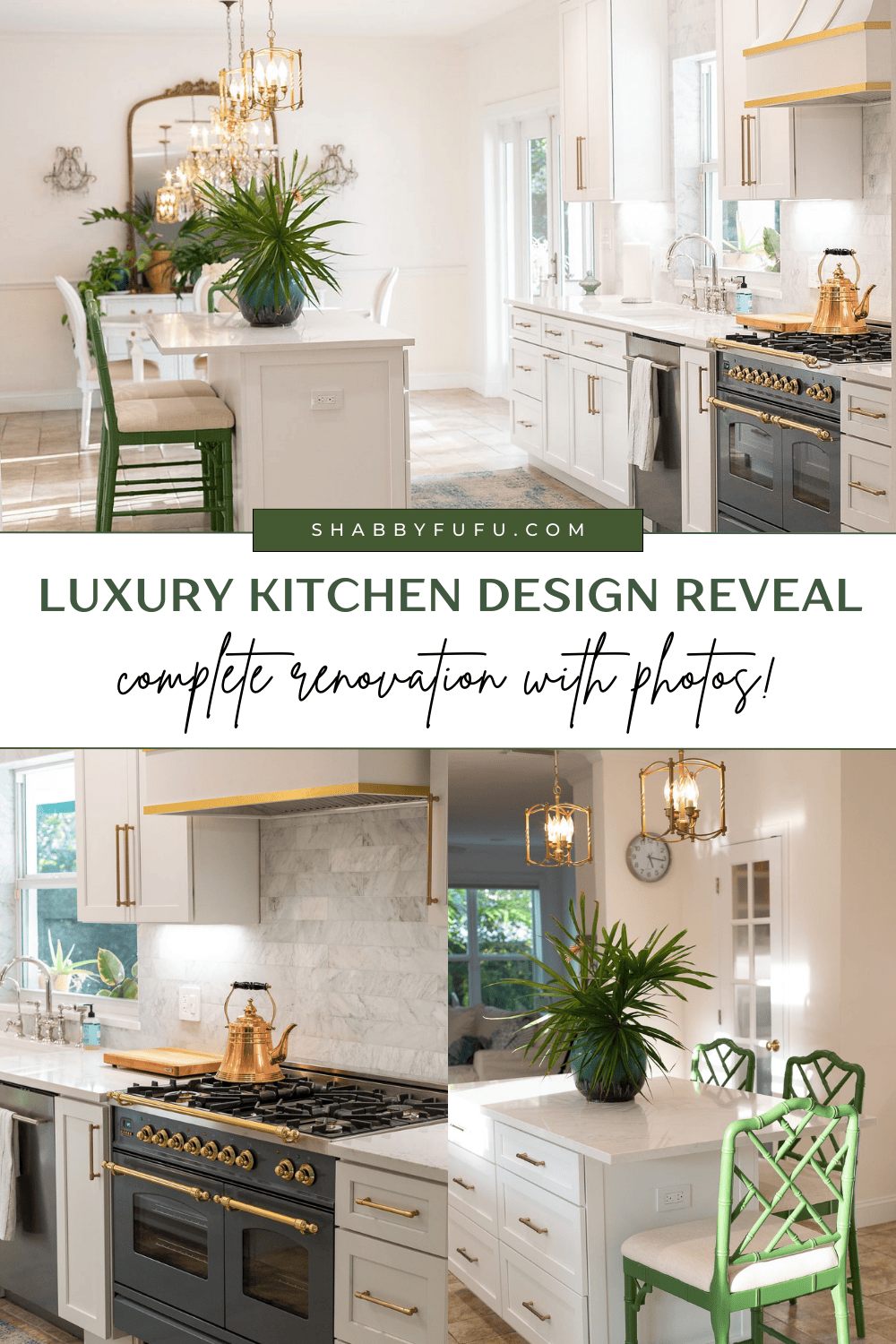
So pleased Janet that you have realised your dream kitchen . I can see you smiling as you are writing about what has been achieved and completed just as you envisioned . A beautiful kitchen for you to enjoy with your family and friends as they enjoy your hospitality . Wonderful !
Angie, I sure do love it and appreciate your kind words my friend! xo
What a fabulous kitchen that you so deserve!
Awwww, thank you so much Edie! xo
Love the kitchen! But those green bar chair really caught my eye. Already being retired, making some of those big choices takes planning and time Good you can do it without pressure
Thanks Linda and I love those bar stools as well! Someday over here…just not yet! xo
Janet, I’m so happy for you! I know you’ve wanted to do this for awhile now, so you’ve definitely got a dream kitchen now. It’s beautiful in every way. Love that new range, it’s such a gorgeous statement piece. Well done to you both!
Rhoda, I really appreciate that and I’ll try and give the girls a tour on our next call! That range is really beautiful in person and makes the room!
On Janet, I’m so happy for you that you now have the kitchen of your dreams! Beautifully done!
Denise, I so appreciate the love!
Where did you get the runner rug in the kitchen? What’s the specific name of the one you have?
Here is a link to the exact runner Shirley: https://rstyle.me/+FnvWk8FITZ5Rrpv6EpztXQ
Absolutely beautiful! Enjoy!
Beverly, thank you so much!
It is absolutely beautiful!💖
Thanks so very much Susie! xo
SO beautiful Janet! You did a fabulous job planning it out, and your patience was totally rewarded! I love that range and so fun to see your family room too. Thanks for sharing it with us – I always love following your renovations! Happy St Patrick’s Day, and hope you have a lovely weekend!
Thanks much Barb and patience with this one was key. The fridge that I ordered was out a year and a half, so I’m still waiting and waiting for that to happen. Happy week ahead!
Absolutely gorgeous Janet! Love it all❤️. Your incredible design skills and talents and that hubby who worked so hard to finish your “ honey to do list” paid off. I cannot even say I have a favorite. It just all looks amazing. I am envious that you have a walk in pantry. Enjoy!
Thank you June and I’m so glad that you enjoyed the post and kitchen!
Beautiful job! Love it.
Thanks so much Annie!
Hello Janet,
You did a wonderful job on your kitchen, it is well thought out and beautiful. I like everything you did, it so fresh, I am sure you will be spending lots of time in there.
Enjoy your day
evelyn
Thanks Evelyn and I feel like I live in my kitchen most days, so it’s nice to have it all finished!
Great job love the green chairs
Thank you so much Mikki!
So cute!! Love this!!
Your kitchen is lovely! I see where you did not match the cabinet hardware with the faucet. It’s perfect.
Can you tell me the color of the cabinets?
I love mixed metals for character and the polished nickel can give off a glow of gold or silver, depending on the light.
The cabinets were painted in manufacture and were just called white, so I’m not sure what paint they used.
It’s a lovely space and worth the wait. Can you share the dimensions of the space and how much allowance between the island and the cabinets? Thanks.
Thanks Phyllis! You can see a couple of blueprints of the design in this post: https://shabbyfufu.com/kitchen-design-remodel-renovation-tips/
Thanks so much, Janet. That really helps me visualize if I have enough space to do something similar. I like the large clearances you have between the island and the outer cabinets. Having lived with a wheelchair bound family member, that’s a high priority for me.
You definitely want to have a 5 foot turning radius for a wheelchair, so something to keep in mind Phyllis.
Your kitchen is amazing😍🤩
Thank you Robin!
This is SO beautiful! We are planning to re-do our kitchen next year. My husband wants to have the walk-in pantry with the coffeepot microwave air fryer toaster etc. He even wants the dishwasher in there. Would this be the same as a butler’s pantry? I feel like I would then need a sink in there, especially for a coffee station. And then carry dishes back and forth? It all gets way too complicated.
I love your finishes, your colors, so so pretty!
Thanks Nancy, we are really enjoying this new kitchen! My main purpose for the walk-in pantry was to keep all clutter off the kitchen counters. Keep in mind if you are thinking of adding a dishwasher/sink you might have to add a plumbing line and that can be costly. We have a dedicated coffee bar area on the side of where the new fridge will eventually go, and just carry over a pitcher of filtered water from the sink when we fill it every morning.
I am in love with your home, and I absolutely love your beautiful new kitchen.
Thanks so much Barb and I sure am appreciative of the new kitchen!
It’s just gorgeous. I love the green color of the barstools. Did you happen to paint them and if so what color green are they and what brand of paint.
Hi Gail, I did not and they came that way from Ballard
Your kitchen turned out beautifully and that oven is quite the $6K showpiece! You mentioned needing drawers because of your back and a wise decision. I would find it hard to use that oven for the bending over and especially with my heavy Le Crueset Dutch oven. I love my double wall ovens for that reason. Enjoy!!
That oven is also so well functioning Nanci and having so much space for cooking/baking is great! While I thankfully have no back issues I surely don’t like bending and have a full set of Le Crueset as well. Drawers make my life so much easier 😉
Really enjoy reading about your lovely home and learning all the details. Thanks so much for sharing❣️
Thank you so much for letting me know Jane!
I love how you re-used some of your existing materials, not just go in and demolish and throw away! I was raised by folks who taught me to re-use, modify and make do. Your kitchen is lovely!
Thanks Lynne! We do try to reuse when we can, which is not only good for the environment but a money saver too!
Gorgeous kitchen.
I love so much about it.
can you tell me about the green vase on your island and what are the cuttings in it? In Florida it’s easy to walk outside and clip some greens. what are these called? thank you
Thanks Judi! I picked up that green vase at a yard sale ($5!) when I was out for my morning walk one day. The greens are called Lady Palm and they grow like crazy here in South Florida