Modern Mountain Home – An Inspiring Tour
The modern mountain home of Utah designer Kathleen Field is where we are visiting today! Her home showcases elegant simplicity with open and clean spaces.
Kathleen is a long time Instagram friend and has talent and smarts galore! I’ve been following her own home build journey as well as her client projects for some time. Let’s take a look at her home build in foothills of the Wasatch Mountains of Utah.
“My name is Kathleen Field, and I’m the owner of Lindsay Hill Interiors, a small boutique design firm based in Utah. I design beautiful homes and remodels in Utah and many other states.”
“My husband and I are the parents of 5 grown and married children, and we have eight grandchildren! Our family is the most important thing to me and is the basis of everything I do”
“Second to my family comes design! I love creating homes that function well for the families who live there, and are serene and beautiful places to be.”
The majestic modern mountain home view is beautifully framed by the black windows and porch beams.
“My husband and I began building our home in the foothills of the Wasatch Mountains in Utah in 2017. It was completed in August of 2018. It sits on 28 across of rolling sagebrush and scrub oak covered hillside”
“We will never have any neighbors behind us or on either side of us, and we love the privacy and serenity of our little slice of heaven!”
Utah has some beautiful land and for a previously featured home tour click HERE!
“Our home is 2003 square feet on the main floor (our HOA minimum square footage was 2,000 on the main, and we were determined to keep it as close to the minimum as possible – I think we did pretty well ;-)”
“This is a forever home for just the two of us, and we tried to be very conscious of size and budget. It consists of three bedrooms, three full baths and one powder bath, utility room, front and rear entryways, living room, kitchen, family room, movie room, exercise room, and an office.”
This is an image heavy post, so here are some of Kathleen’s entries and hallways to fill your inspiration bucket!
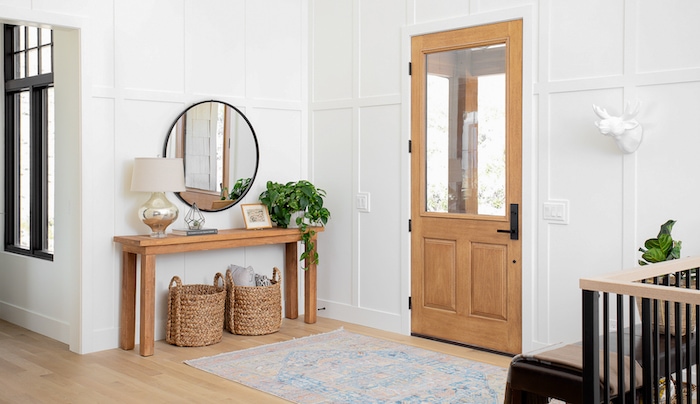
Rugs bring accents of color to Kathleen’s modern mountain home, and there are odes to farmhouse as well.
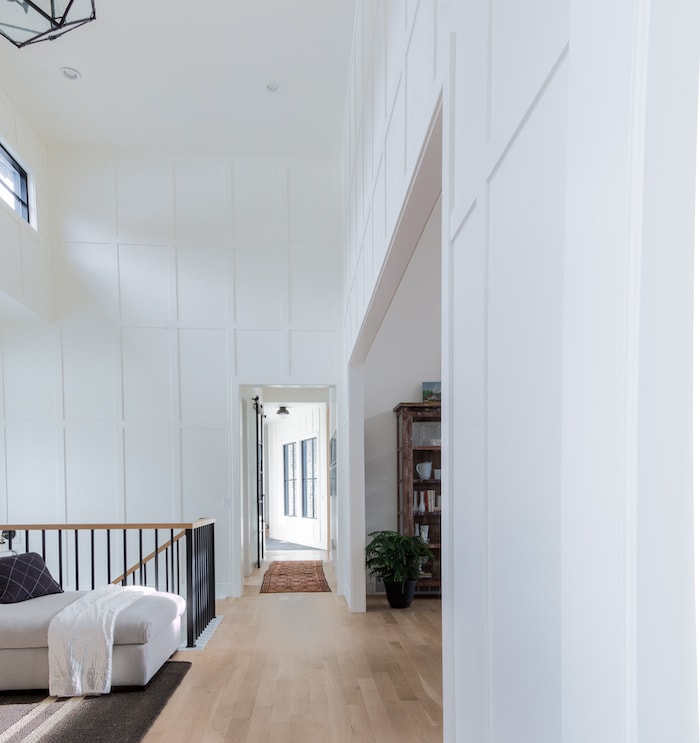

The back entry is as practical as can be, with dark tile that withstands the rustic surroundings.
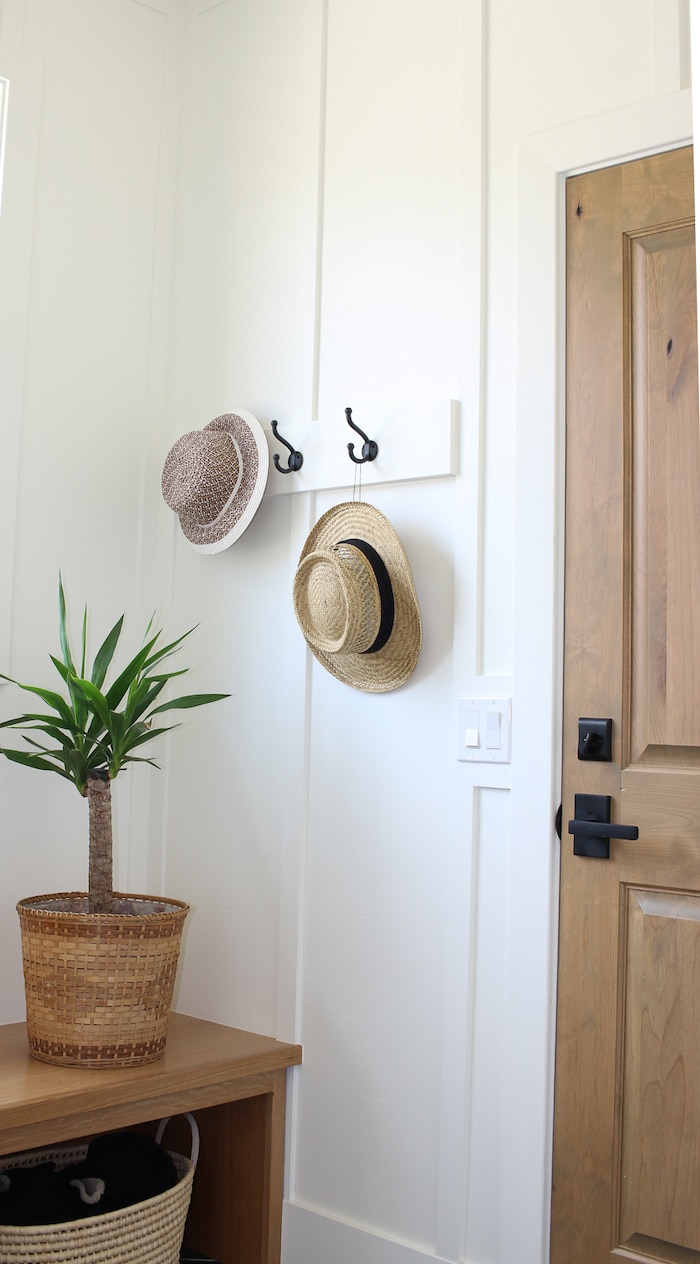
Small details have been carefully thought out. Baskets for dirty shoes and a place to hang one’s hat.

“We have a lovely covered patio that faces our beautiful mountain valley and the mountains beyond, as well as a smaller front porch and breezeway entrance on the flip side that faces the hills.
For visual interest in the modern mountain home open kitchen, Kathleen has mixed counter surfaces as well as the metallic accents.
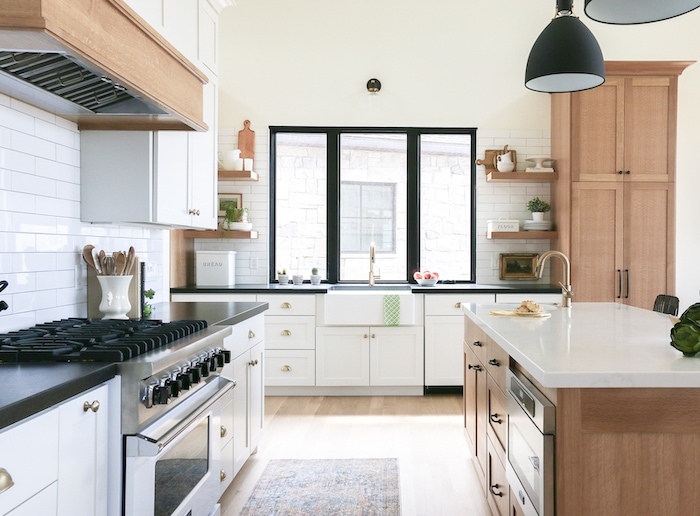



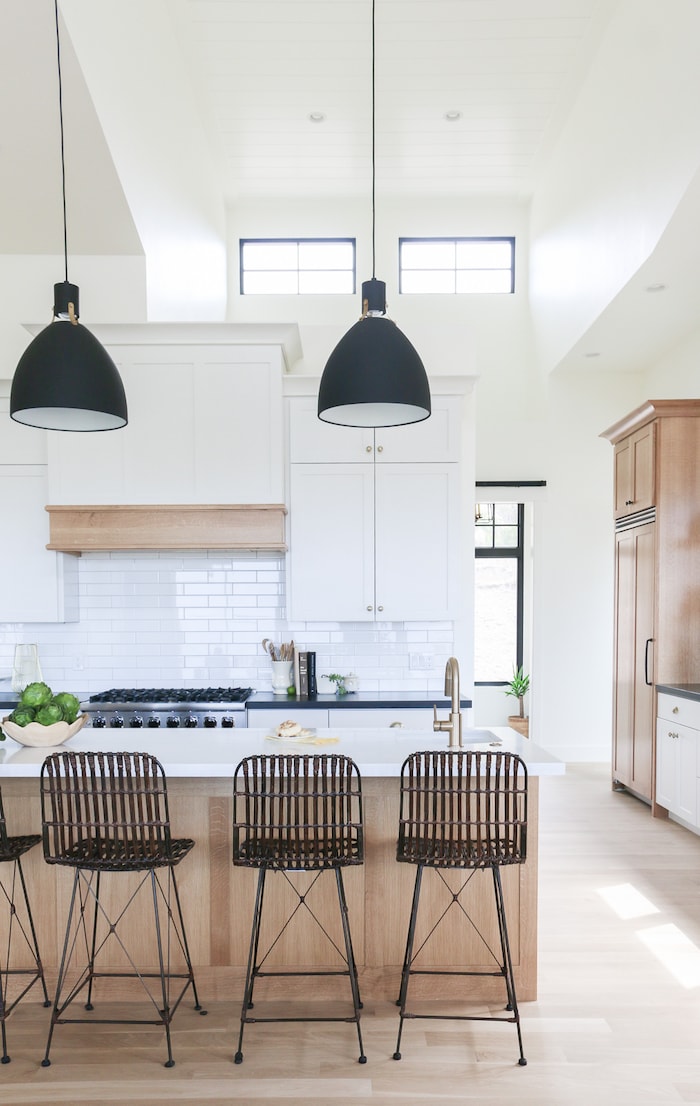
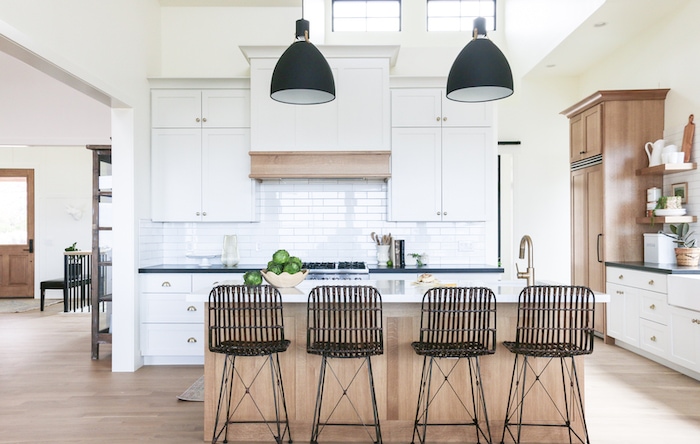
With plenty of storage in both the lower and upper cabinets, there are a few open shelves for displaying favorite collectibles.
“I call the style of our home “Modern Mountain”, which is appropriate I think for our mountain setting. I chose finishes in keeping with my love of black, white, wood and clean lines.”
“I love simplicity in design, and rely on contrast, patterns, and textures for visual interest.”
The utility room…
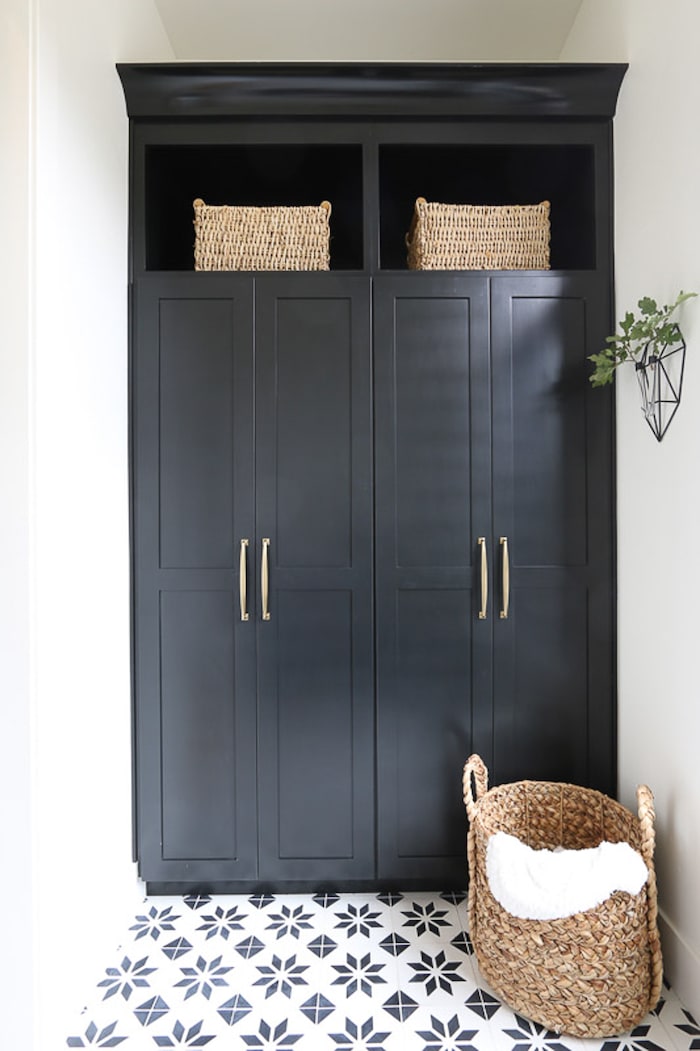
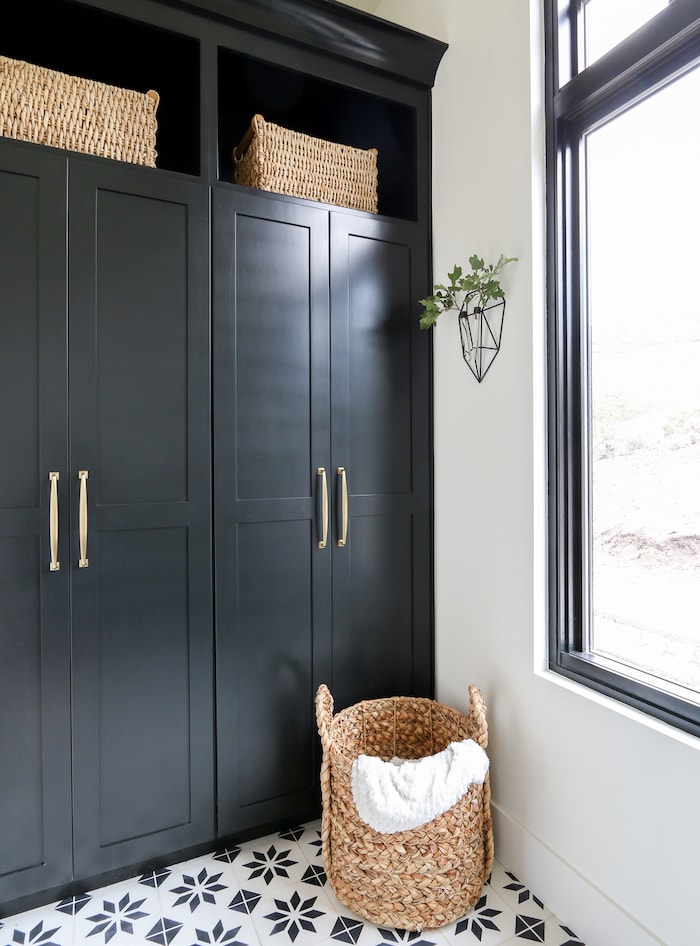
“While designing our home, I worked hard to keep things functional and pretty without being fussy.”
The master bedroom takes full advantage of the mountain views!
“We incorporated lots and lots of big windows and put in enough design details to make it feel cozy and unique without being pretentious or overdone.”
The master bathroom with lots of texture and visual interest.


An additional upstairs bathroom in this modern mountain home that says “retreat”!
Main powder bathroom with dramatic wall tones.
“I don’t know if I could choose just one favorite room in our house, but I do love my kitchen and the amazing views I have out my window while washing dishes!”
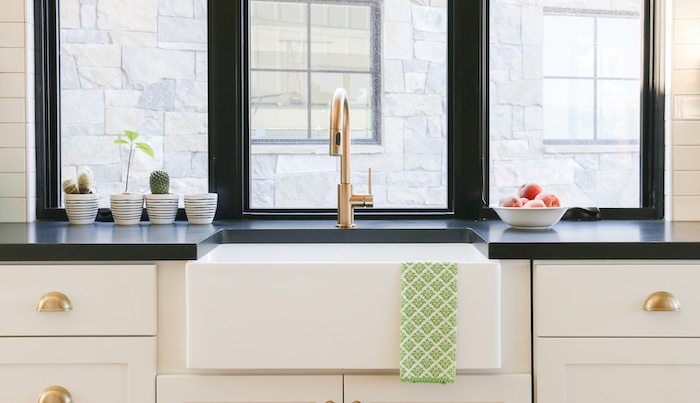
Everything starts with a plan and the home is close to completion…
“In addition to the main floor, we also have a walk-out basement that is 90% finished, and a finished space over the garage, which is where our offices are.”
“All interior walls and trim are painted Benjamin Moore Simply White with a couple of exceptions. The main powder bath is painted in Benjamin Moore French Beret. The master bedroom shiplap wall is painted in Sherwin Williams Peppercorn.”
So friends…now that you’ve finished the tour, please head over and follow Kathleen on all of her platforms that I’ll link below!
Lindsay Hill Interiors – Instagram
Lindsay Hill Interiors Website
On Pinterest
On Facebook
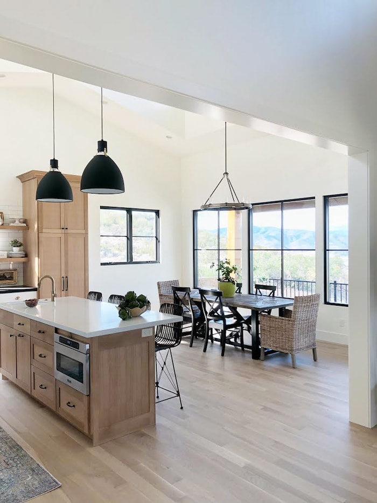
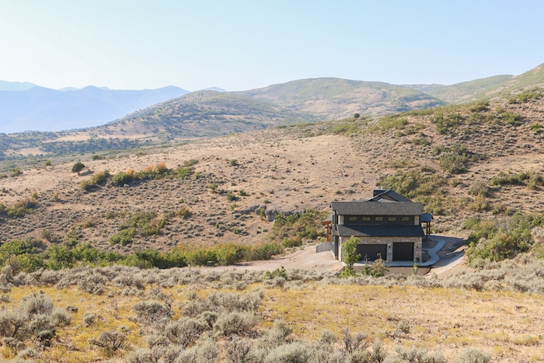
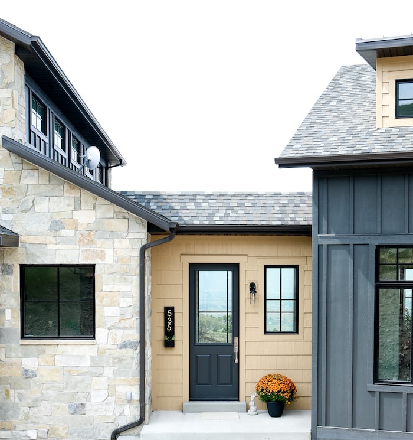

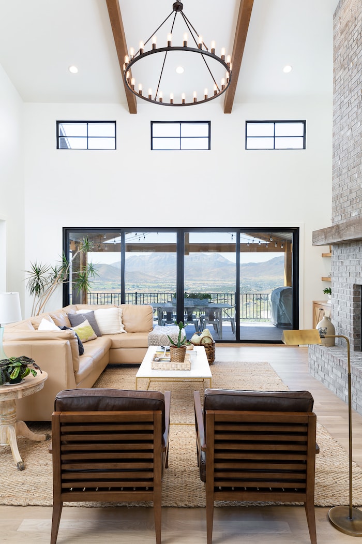
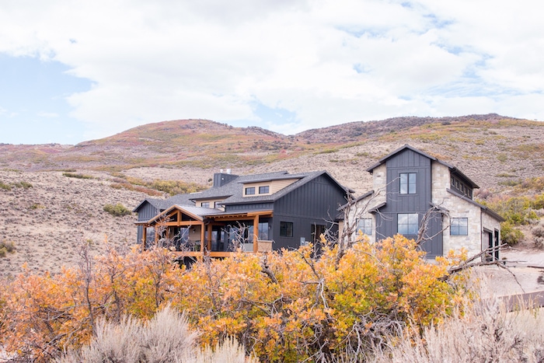
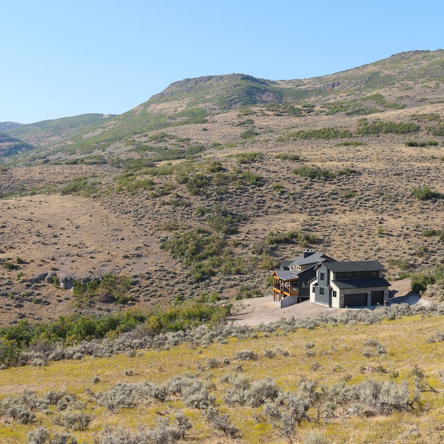
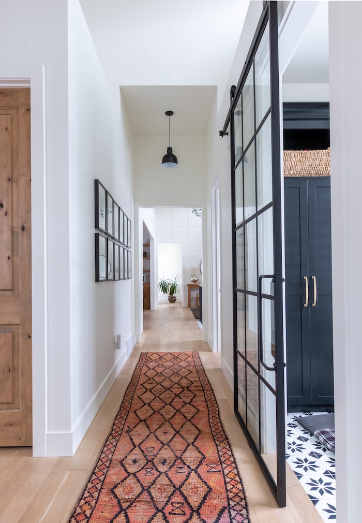
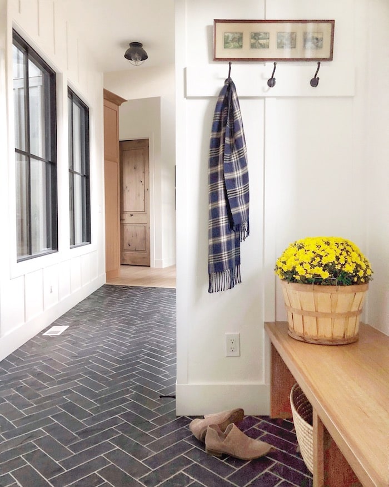
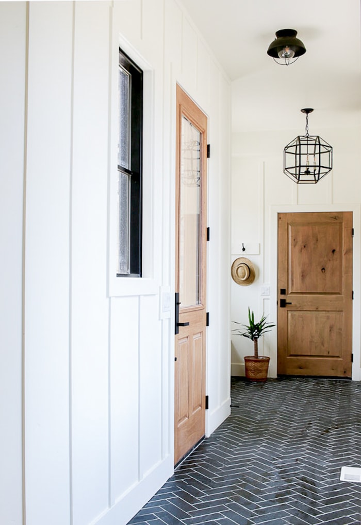
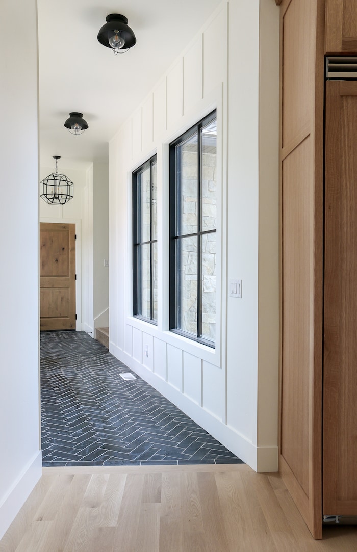

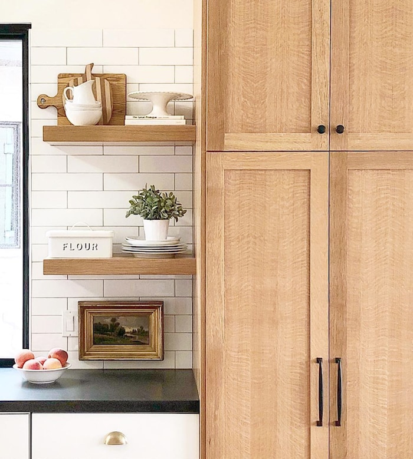


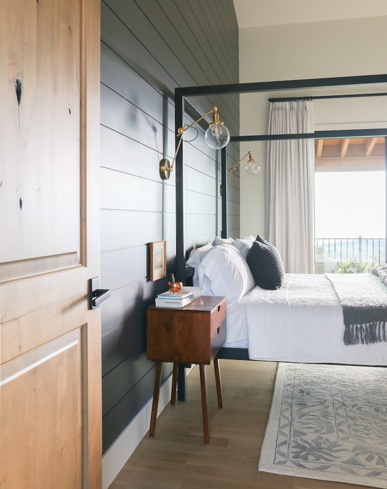
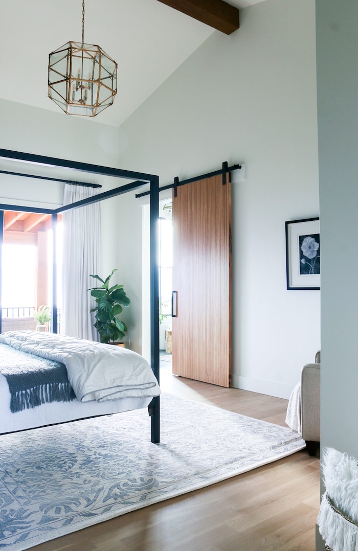
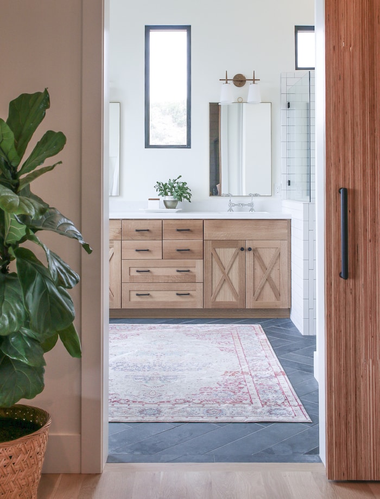
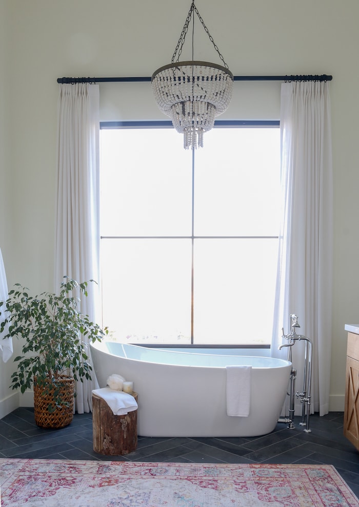
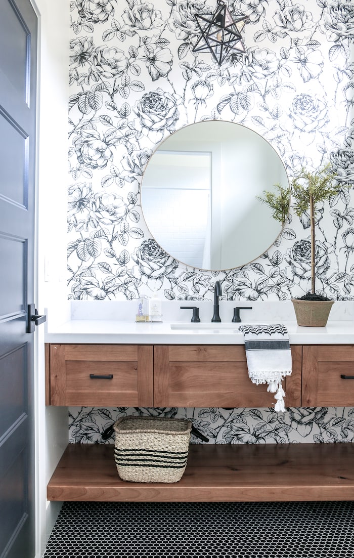
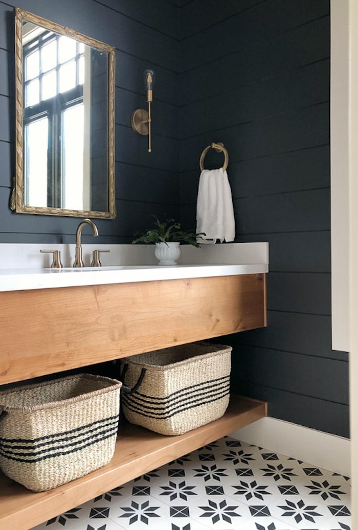
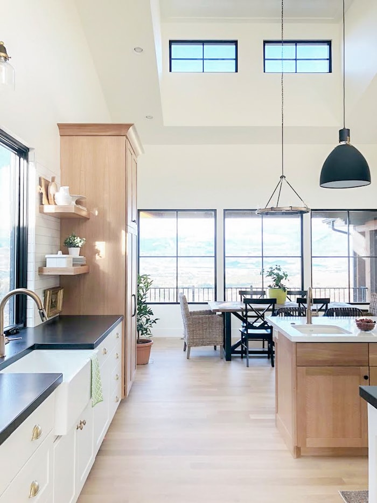
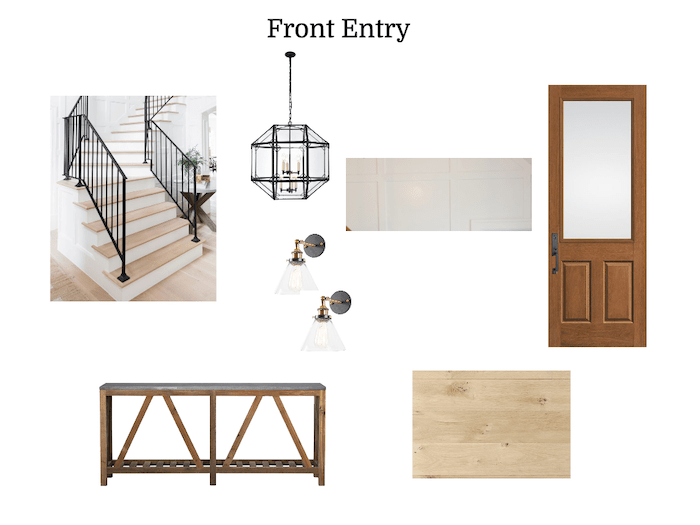
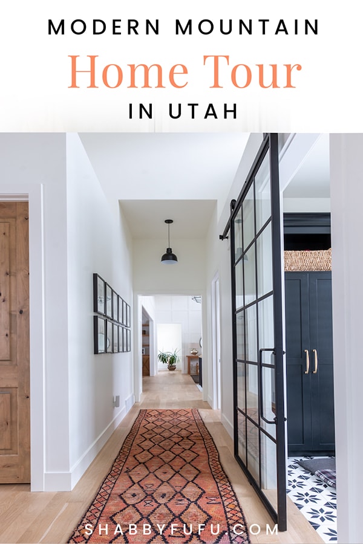
Wow! That is a lot of house for two people. It would be interesting to see the house they lived in while raising five children. What an extraordinary life. Just beautiful! Thanks Janet.
It is a nice size, and keeping in mind that she has that large family spending lots of time there it’s no fuss! Have a great week Miche
Gorgeous home. I love the tones and textures of wood she used.
Those tones really stand out, but in a subtle way!
Oh that is gorgeous! I love following Kathleen, and getting a chance to see how lovely home up close! Thanks for the beautiful tour and info!
What a beautiful home with a soothing color palette! I love your use of textural elements throughout, and the way your home relates to your environment. Truely an inspiration!
Beautiful home! Any chance the designer can share what type of wood and stain the cabinets are? Thank you!!
You’ll have to check her website, which I’ve linked to in the post. I’m honestly not sure
You can feel the life through every angle of this stunning abode. I love the neutral palette and brightness of their home that no doubts shout out passion.
Love the tour enhanced by lovely descriptions. Gratitude to the hostess!
So glad that you enjoyed this one!
I love the black herringbone floors! Where did you find that tile ? I am having a hard time finding a floor tile that size.
This is a home tour Tiffani, so unfortunately we aren’t sure where the homeowner sourced the tile. You could try visiting her Instagram account that is linked in post.
This house is gorgeous. Very much the style we have in our home. Can I ask where you found the entrance light? I am trying to source something similar.
Thanks for stopping by Carly! Since this is a tour of someone else’s home we don’t have that information unfortunately.