Contemporary Interior Designer Home Tour
This contemporary interior designer home tour sings of bright and light! In creating her dream home, you’ll find transitional furnishings with a nod to contemporary and a blue coastal sprinkle.
Meet Molly Kay Johns, a talented interior designer who lives in Northern Virginia an hour west of Washington D.C. Her husband of 22 years is a General Contractor who builds custom homes, does remodeling and is a master woodworker. They have 3 children and live on 5 acres off a gravel road in a small town. They designed and built their current home 2.5 years ago after living for 17 years in a 1960 ranch style home they completely gutted and renovated.
With a passion for interior design, she loves making spaces beautiful for her clients with her business MKInteriors. One of her favorite projects has been a custom home she recently finished with her husband. It was a start to finish project where she did the design, material choices, and all new furnishings. They had dream clients who trusted her vision completely!
PIN NOW FOR INSPIRATION!
Contemporary Interior Designer Home – Exterior Spaces
The couple’s dream of a new home with more land to spread out and enjoy was fulfilled with this property of 5 acres. This meant that Molly Kay’s husband Thomas could also build a large wood shop on their property where he could build all of the custom cabinetry he does for his clients. They broke ground in December of 2016 and moved in in June 2017. With a very mild winter, Thomas was able to build the house in only 6 months!
With the large property to gaze out on, a southern covered front porch looks right at home on this rural Virginia property. It extends the whole length of the house and they did a large deck on the rear of the home to match and take advantage of the sunsets since the rear of the home faces west.
Contemporary Interior Designer Home – Interior Spaces
Molly Kay wanted a very open feel and look to their new home after their very chopped up and compartmentalized 1960 ranch style previous home. In addition, she wanted a main floor master with children’s bedrooms upstairs. After having everyone on one level for so long, she was ready for some distance!
A decent sized mudroom with builtins that had tons of storage was high on the wish list. Clearly staying to true to her aesthetic and sense of style this room is both functional and fashionable!
Without a doubt, the kitchen is the star of the interior. The couple designed a large kitchen with a 10 foot island. They have a large extended family who would often congregate in their previous kitchen and be squished. Molly Kay also wanted a kitchen where her children could have their sports teams and friends over and she could host them with adequate space. Kitchen and mud room were especially number one to her!
With allergies in the family, she also wanted solid floors on all 3 levels with no carpet. It is cleaner and healthier for her family and she loves the aesthetic too.
White is a signature decorating color for Molly Kay and she used it in abundance in their new home. Blue is an obsession so she used a lot of that too. Woodworking and wallpaper are 2 things she loves to have in every room as well. Her husband did all of the built-ins, moldings, and wall details as well as the sliding barn door that leads to the mudroom.
Molly Kay can’t describe her home as one specific style. Elements of transitional, contemporary, coastal, in addition to modern farmhouse and traditional. Clean lines with modern, elegant touches. Textures of grasscloth and rattan and the warmth of satin brass. A love of blue and gray called for a custom mix of a special color for the all of the doors, both interior & exterior. You’ll also find beautiful satin brass doorknobs with square rosettes.
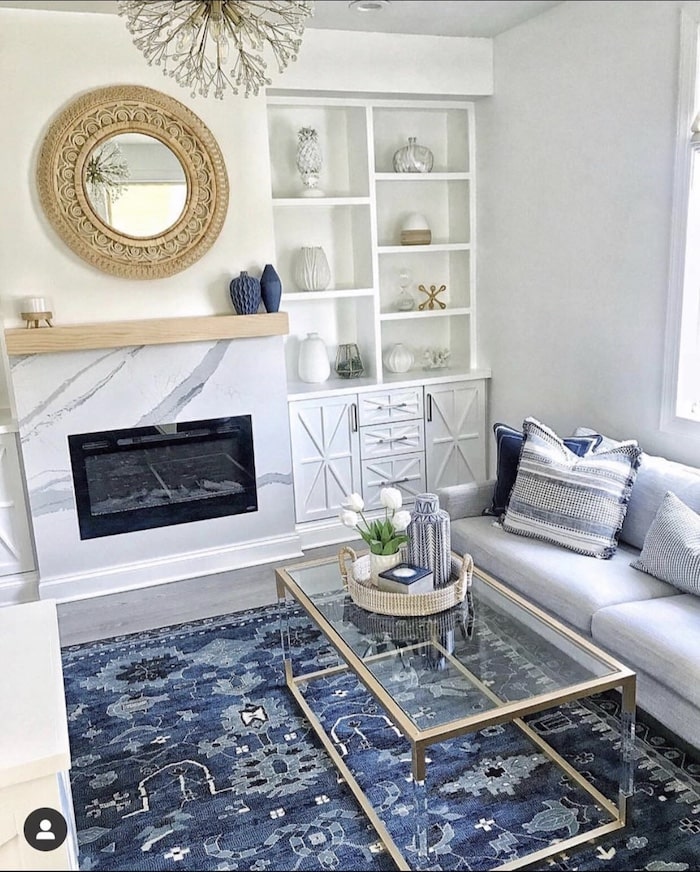
While there are many things that budget would not allow, the family truly loves how their home turned out! As a contractor/designer husband and wife team, they have built many houses based on clients seeing theirs and loving it too!
Molly Kay also does E-Design for clients all over the country if they don’t live local to the northern Virginia/D.C area. She has an obsession with interior design and loves helping people create a home they love! You’ll find her here: Molly Kay Interiors, on Instagram and on Facebook.
Finally, if you enjoy contemporary HOME TOURS, head on over to these that you’ll find fascinating as well!
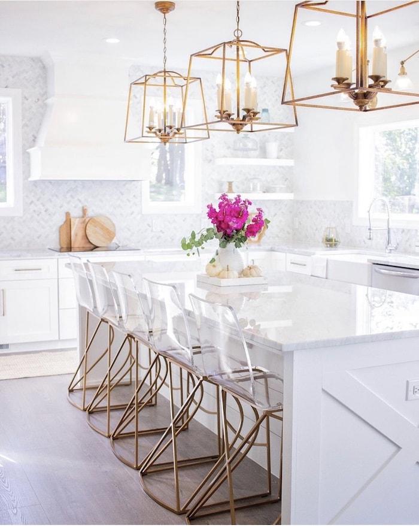
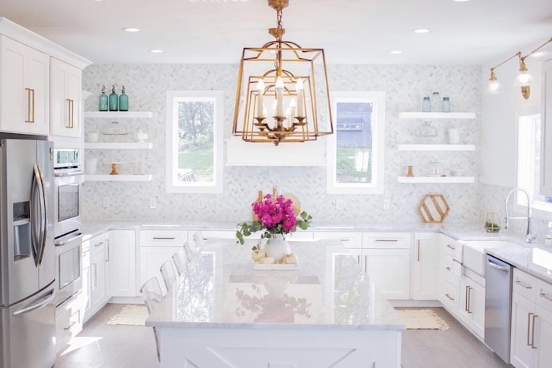
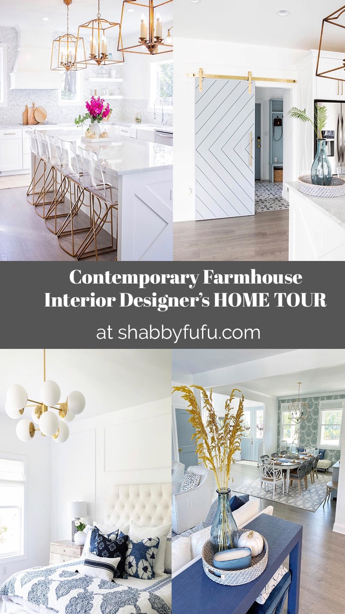
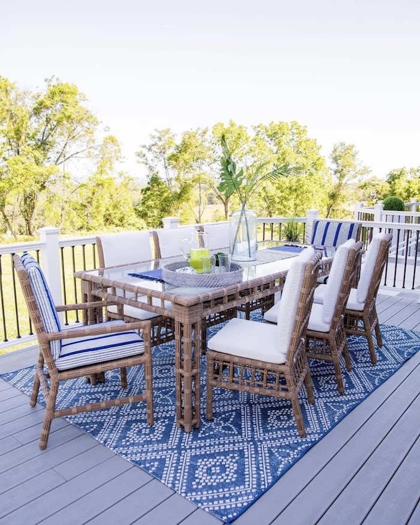
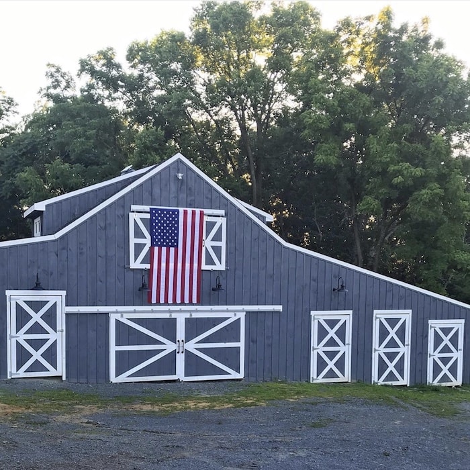
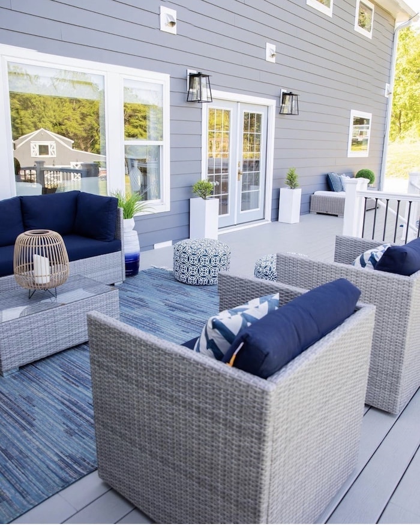
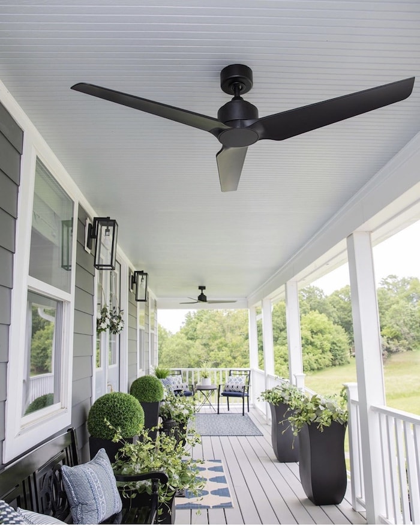
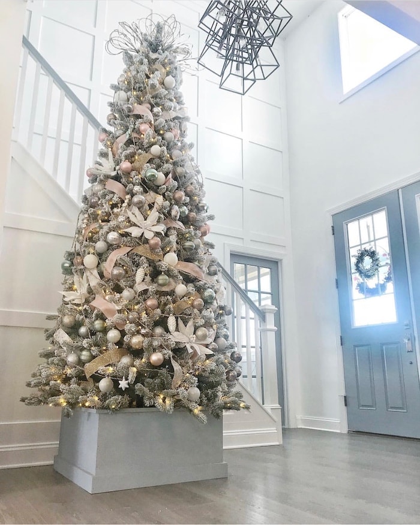
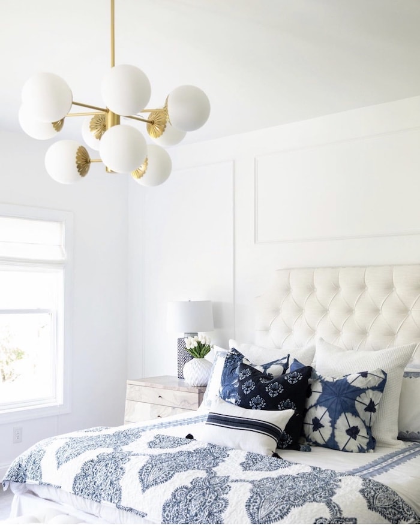
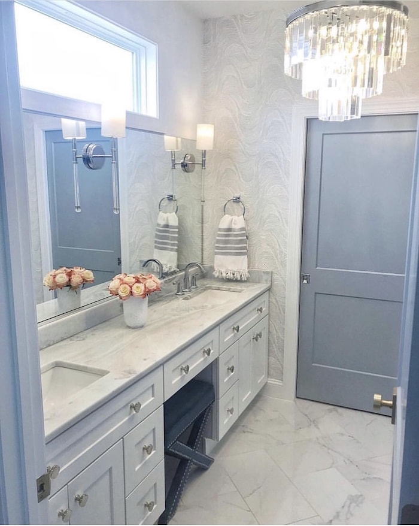
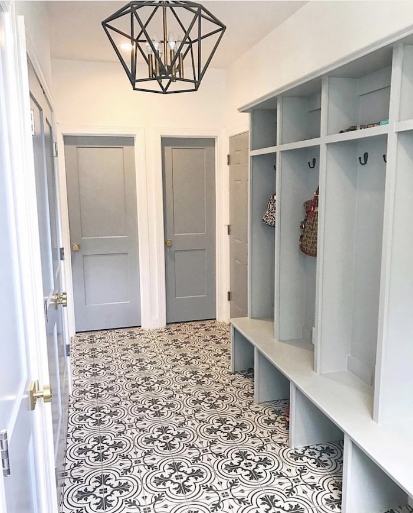
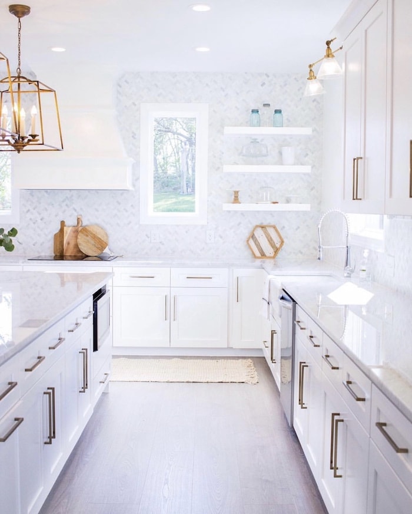
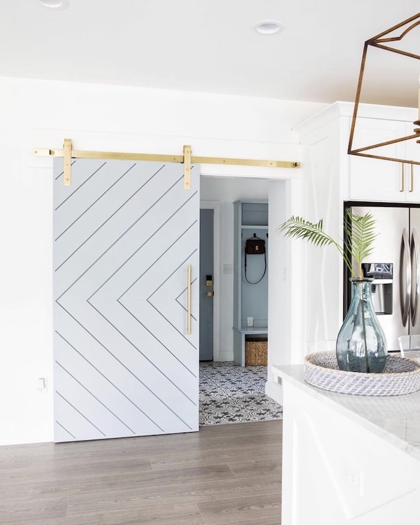
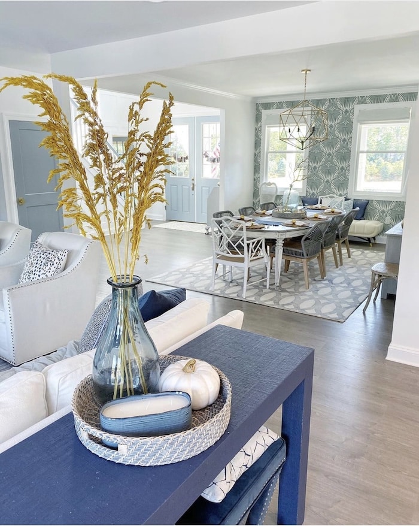
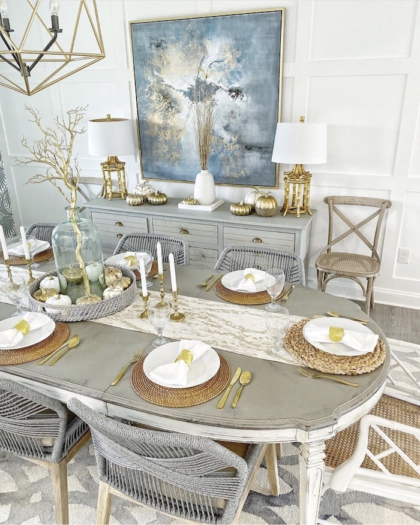
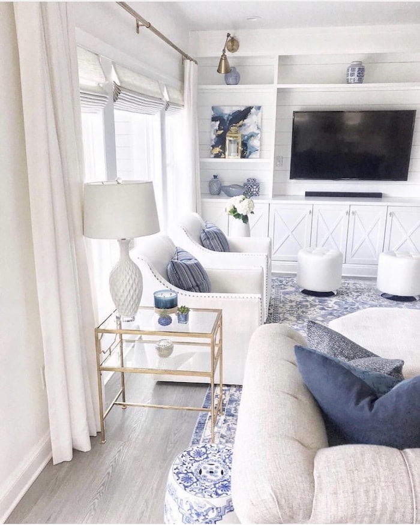
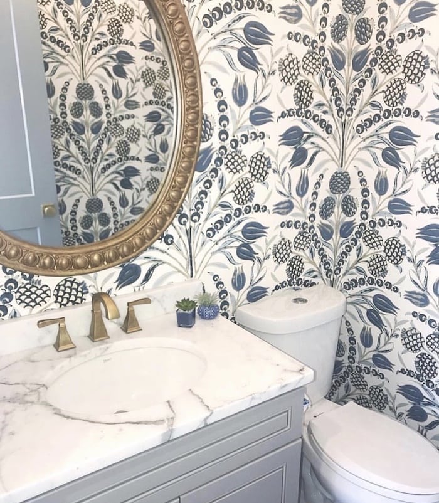
Wow..the home is so pretty! Light and bright! The only thing, (for me), that I don’t like is the wallpaper. Too big and busy for me! But everything else, I loved. I really liked the look of the acrylic chairs at the island.
Beautiful! Thanks for sharing. I love the wallpaper. I have been trying to decide what to do in a couple of rooms at our house. Is wallpaper doable in FL?
Gorgeous and welcoming. Thank you for sharing your home with us.
Beautiful. Would love a spacious bright kitchen w/ lots of cupboard space.
This home is beautiful thanks for sharing stay safe
I loved the kitchen! Gorgeous!! The whole house was WOW! Thank you for sharing!!
It’s so full of charm Carol and I’m glad that you enjoyed the tour!
I always look forward to the house tours. This particular one is so light and airy and stunning. I think maybe the bathroom wallpaper is a little colonial for my taste. What does everybody else think? Thanks for sharing!
I personally love this type of Jacobean pattern (Thibaut). It’s reminiscent of the early 17th century and is often associated with crewel embroidery.
I love your style and your home is gorgeous! I love the Thibaut wallpaper in your powder room and the wallpaper in your kitchen. Would you be able to tell me the name of the wallpaper in your kitchen? Love everything about this house. Thanks for sharing.
Hi Carey, since this is a home tour we don’t have that info available unfortunately.