Spa Inspired Bathroom Renovations – The Reveal!
A spa inspired bathroom is the perfect place to start and end a busy day. I’m so excited to share the pretty incredible befores and afters of the bathroom renovations at our beach home today! It’s been a long time coming and we were finally able to perk up these outdated builder grade bathrooms up a decorating notch. I hope that you tuck this post away in your pocket for any bathroom remodeling projects that you might be considering in your future! Today I’m sharing both the master bathroom and the guest bathroom. Next to come is the powder room with it’s unique design…soon!
Before I get into it…
Everything that I do is always done on a budget. This isn’t about showing off, but is to encourage you to find your style, take your time and make your home yours. It may take years, but a home is best appreciated when decorated step by step. Think about your home and your season of life and just adjust when you can.
SPA INSPIRED BATHROOM DESIGN
I always love going to a spa and getting pampered. My family knows this about me so well. When gifting time rolls around, a day at the spa is often what I receive! That being said, what about creating a spa-like atmosphere at home? In case you are new here, I was able to create my own spa inspired bathroom before. A couple of years ago I designed THIS SPA BATHROOM in our Miami home. If you haven’t seen that post then head on over! I know what I like and enjoy that bathroom experience daily!
We have slowly been updating our other home at the beach a few hours north of our Miami home. It’s our retreat and not a full time place for us. One bright spot of the pandemic year is that we had some trips planned and then did not travel. Instead, we turned lemons into lemonade and redirected resources to remodel the bathrooms. This is the view from the master bathroom into the bedroom and the world beyond. Well worth doing with a view like this that we thoroughly enjoy! Excuse the images, they are from my phone.
I did a post when we were in the planning stages that you can see here – 3 Bathroom Remodeling Plans For Our Beach Home. We stuck pretty close to our plans, in fact the only stray was in the powder room. More on that later! The mood board for the spa inspired master bathroom is shown below. It’s quite similar to the master bathroom in the Miami house with lots of white. My thought process for this total gut and renovation was similar in that you can add any accent colors to change the look! Towels, rugs, baskets…all so easy to customize with. Since we are on the beach I’m accenting with sky blue in both the master bathroom and the guest bathroom.
Why did we do 3 bathrooms at once? Not only did we want to get all of the mess done in one shot but it saved us money! With two of the bathrooms and plumbing being back to back it definitely was a consideration!
The Before – Master Bathroom
Below is a before shot of the master bathroom and boy…was this outdated or what?! The room was dark, dreary and downright depressing and had low quality builder grade features. The shower was small and I think that I used the jetted garden tub maybe twice in 16 years! I disliked it from day one and always had renovating into a spa inspired bathroom in mind.
The pain of renovation in one shot with 3 bathrooms at once! Definitely not our first reno rodeo and owning a construction business we know how messy it can be. Since we don’t live there full time it was nice not having to endure the process (and dust) in person. The contractor was local and recommended by a friend and he did a great job. There were lots of texts, videos and phone calls and in this age of Zoom it somehow all worked out!
The Construction
Before demolition our contractor put up plastic dust barriers to prevent the dust from going everywhere and it really did help. Highly suggest that you do this if you’re tearing out walls, etc.
The contractor removed everything except the flooring, which we hope to change out to LVP sometime in the future. We installed LVP in several rooms at home a couple of years ago and I’m a fan! See that post > here.
We decided to enlarge the shower area and had the space to do so with the funky corner garden tub gone. The large soaking tub was installed at a slightly different angle and both vanities are freestanding.
The Products
I purchased everything online and will link it all in this post.
The downside of this was that we had to have everything delivered to our Miami house, since no one was at the beach to receive boxes. Once everything arrived we rented a truck and my husband brought it all up. Thankfully he had a friend help him unload once there because it was a lot. Our dining room ended up becoming a storage room for the 3 months that it took for this project.
Here’s a view as you first enter the now spa inspired bathroom. The linen closet is on the right and louvered doors are a necessity in Florida with the humidity. We can close off the bathroom from the master bedroom with the pocket door (not shown) but there’s hardly ever a need. That’s my sink on the right, which makes sense because I’m the tub user! I shopped the round rattan mirror from another room in the home. I’m still waiting for the new bath rugs to be delivered and that’s how it is these days. We often need to just be patient and wait.
Design Details
To make my design life easy I purchased the same vanity cabinets, mirrors and wall sconces for this bathroom and the guest bathroom. I’ll link them below and also all sources at the bottom of this post!
The bathroom vanities are free standing and there are two (hers and his) in the master bathroom. They have fabulous storage and a contemporary rectangular sink with a Carrara marble top. I love that each vanity included two hardware sets, both polished chrome and brushed. We installed the polished chrome in both bathrooms and were able to update our laundry room cabinets with the brushed chrome…saving money!
For the metallic finish we went with chrome, which I feel has a high end look and isn’t a trend. Plus to save money we reused the existing Delta faucets that I received years ago. They were perfect, and in a bathroom quality is important and as general contractors here in Miami we always go with name brands. The sconces are the same ones that we used in the master bathroom remodel at home. All walls were painted with Benjamin Moore White Dove, just like our Miami home as well! I know what I like and when I like something I stick with it. My husband says that’s why I’ve stuck with him all of these years. Hah!
I’ve placed simple sea oats (broken off by a storm) in a vintage aqua wine bottle. In keeping the look clutter free, the cabinet has many useful drawers and shelves for storage inside. Linking some of the accessories below and they were all so affordable!
The dipped leg stool and all towels are from Serena and Lily. A sea shell holds a bar of soap and I have a tub rack that goes across for when I actually take a bath. There are always lots of details to think about in any remodeling project and these extras are the finishing touch!
About The Tub, Tile, Plumbing and Shower
The large soaking tub really speaks for itself. It’s slightly larger than our tub at home and I can REALLY stretch out for a soak! It’s not as expensive as you might think and I’ve linked it below, plus it’s ON SALE right now!
Now on to the shower! We used the same exact porcelain tile that has the appearance of marble that we installed in our Miami home. It’s beautiful and easy care with a matte finish. Behind the tub we have extended the tile to cover the half wall. Bathing in a free standing tub can indeed have water splash out and this protects the wall. That’s something to consider if you have kids especially that will use your tub, but I’ve experienced water splash myself getting in.
CLICK ON THE IMAGE BELOW TO SHOP THE POST
I designed a large shower niche with 2 shelves to accommodate extra tall bottles of shampoo. They have Schluter trim (metal) that protects the edge of the tile.
The rainhead shower and handheld are from Hansgrohe. In our opinion and experience it always pays off in the long run to invest in quality brands for your plumbing.
CLICK ON ANY IMAGE BELOW TO SHOP THE POST
A non slip hexagonal porcelain tile (mimics marble) was installed with white grout that can be bleached. To save room and floor space we opted to forgo a shower bench. This was kind of a bone of contention between my husband and me honestly. I love a shower bench for shaving my legs, but he felt that it would cramp the space. Compromise when I found the marble look ceramic stool and it’s flexible in that it can be moved around!
The three toilets were replaced with better quality and comfort height Toto brand toilets. We had a short lived debate about replacing them, but in updating it made sense. Plus the contractor took them to reuse somewhere else so I felt better about the decision. The toilet room is separated with another pocket door and I love the privacy that affords, so it stayed.
The Guest Bathroom
Now it’s time to take a look at the guest bathroom, which is the only other full bathroom in the home. We designed this as a spa inspired bathroom as well, but pared down for it’s smaller size. There are two guest bedrooms that use this bathroom and they occupy one wing along with the laundry room. The powder room (will post that soon!) is closer to the main living areas of the home, which makes sense. Before below, and I should say that we had some water damage in this room so the remodel was sorely needed!
SPA INSPIRED GUEST BATHROOM
I’m really in love with the design aesthetic and functionality of these free standing white vanities. The left and right compartments behind the shaker style cabinet doors have two generous shelves. The top drawer flips down and is so convenient for a toothbrush and toothpaste. I’m a stickler for clutter free countertops and it makes this guest home so much easier to keep clean!
These sinks and countertops definitely modernize the space without being ostentatious and again we reused the faucets that we had.
There was no need for a tub in this bathroom, as any guests at our beach home only take showers. Removing the tub made the room much more functional indeed!
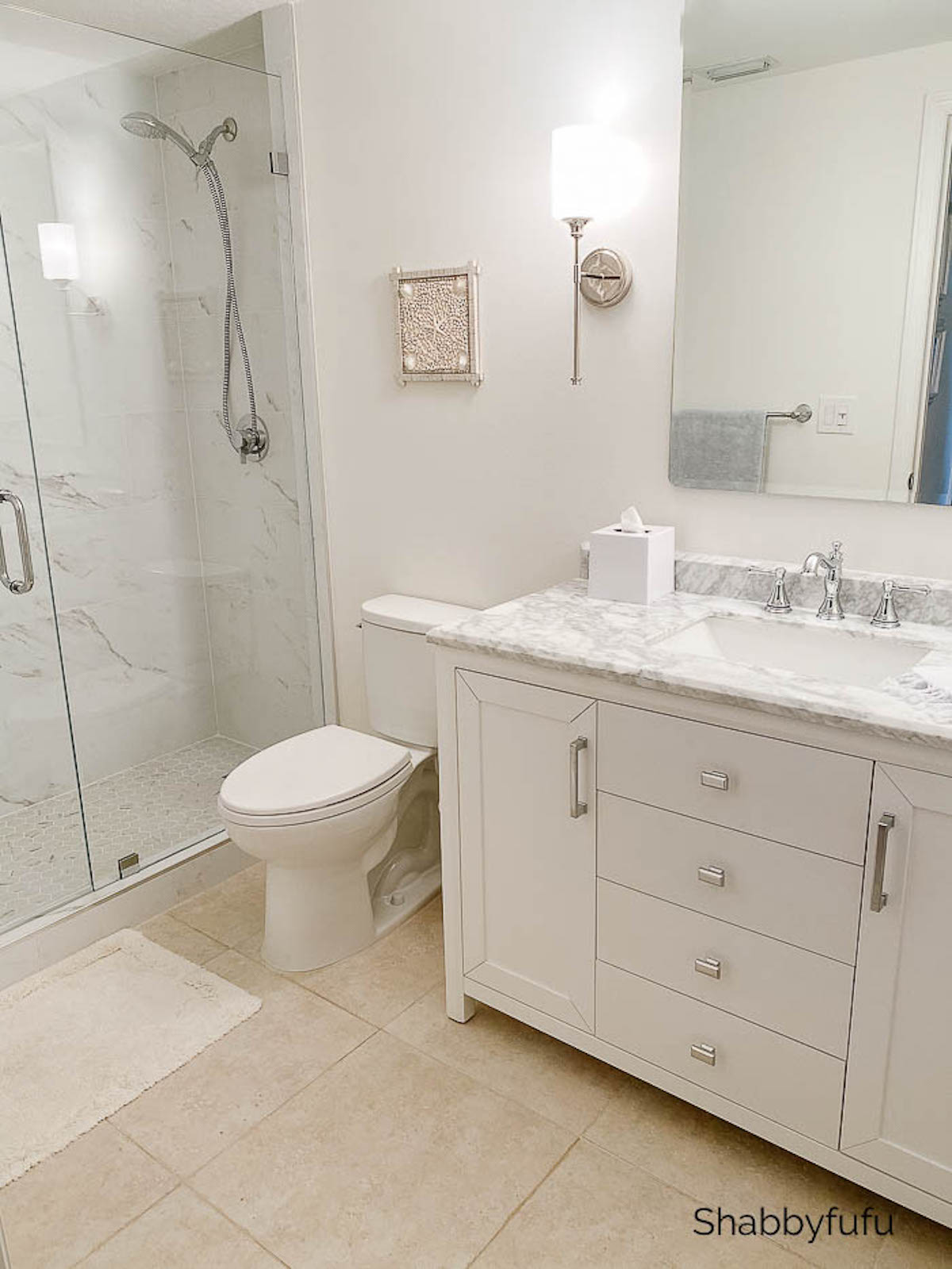
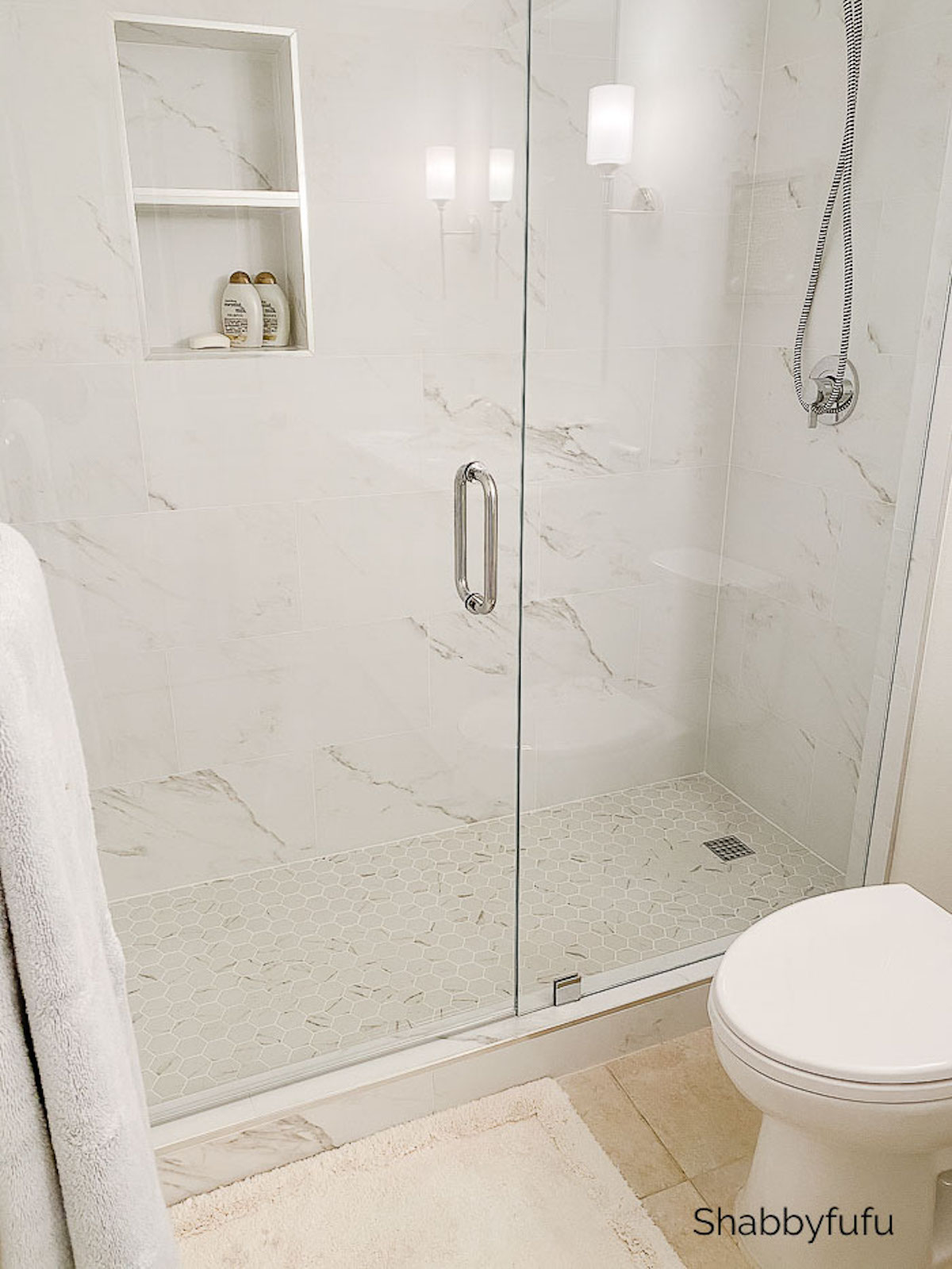
Here’s a pretty good view of the tiles that we used which mimic marble but are porcelain.
I hope that you enjoyed this spa inspired bathroom post and please ask any questions that you might have. Remember that fixing up your home can be a long journey, but one worth taking over time.
SHOP OR LEARN ABOUT ANY OF THE PRODUCTS BELOW
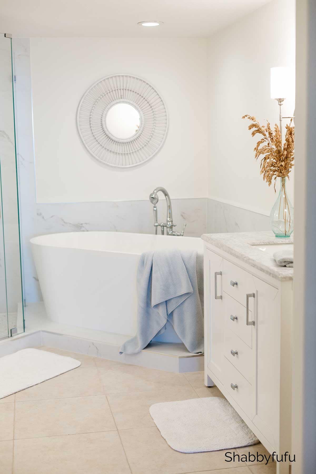
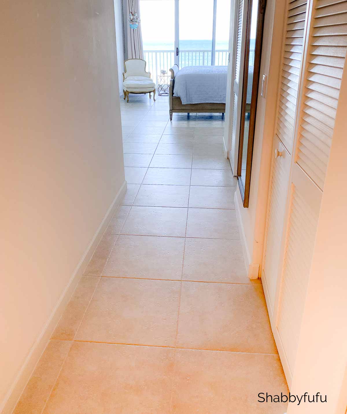
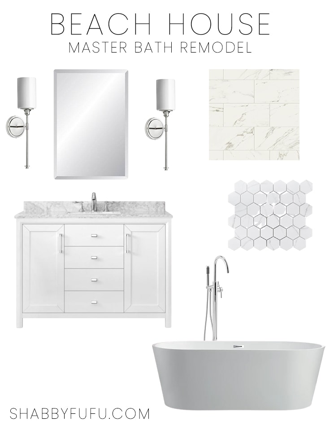
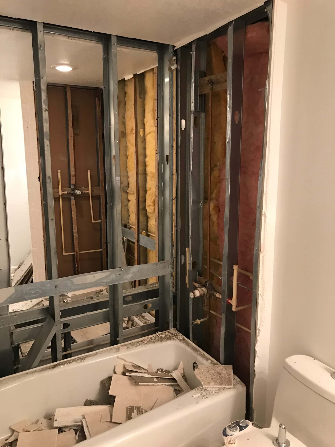
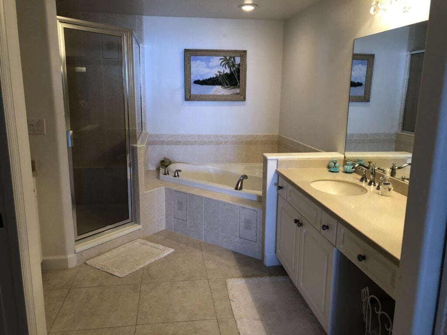
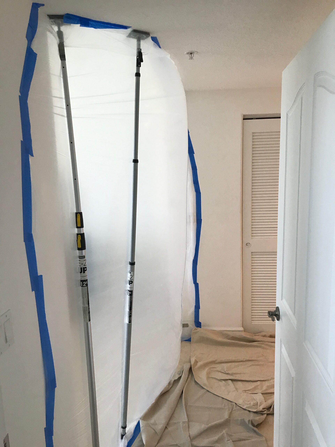
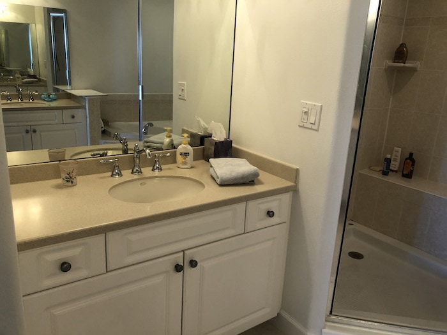
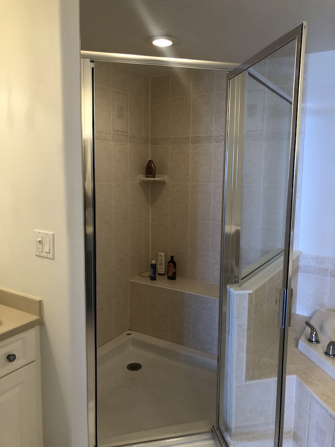
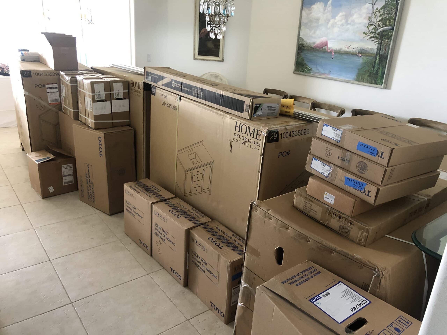
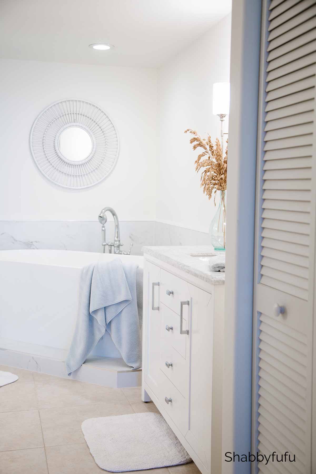

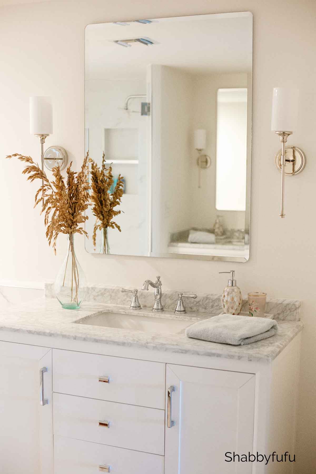
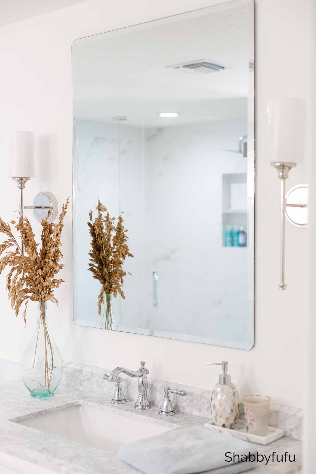
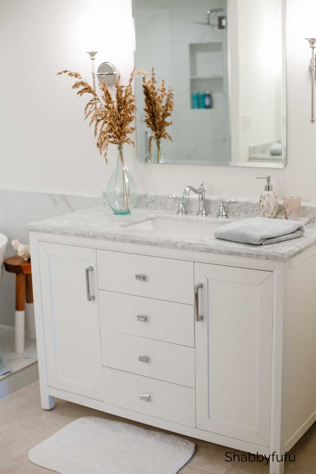
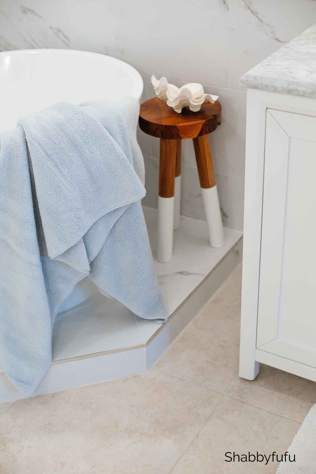
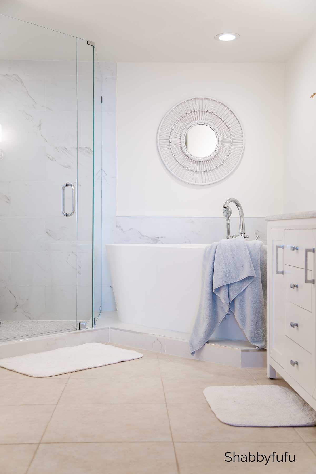
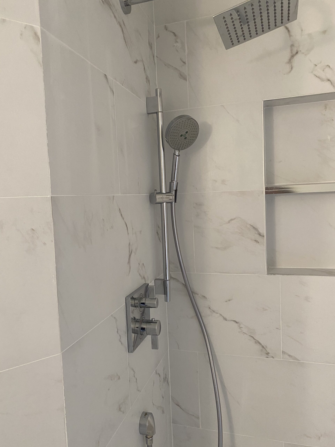
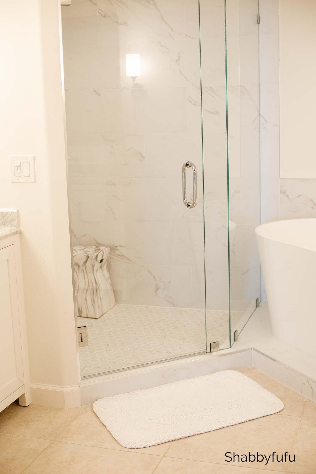
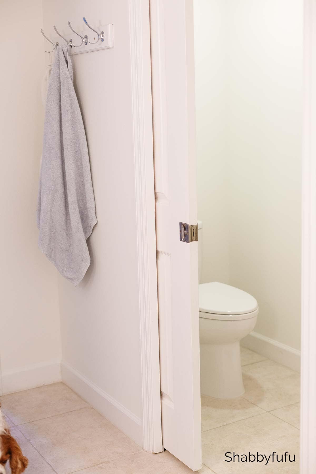
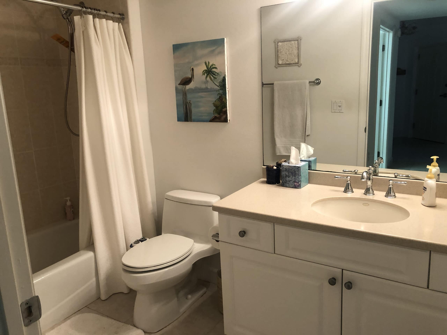
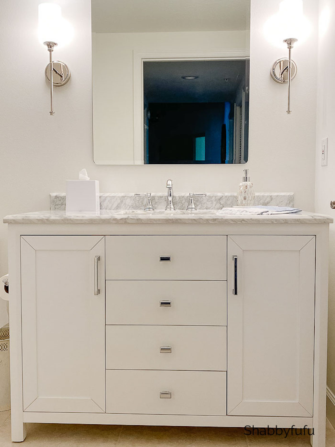
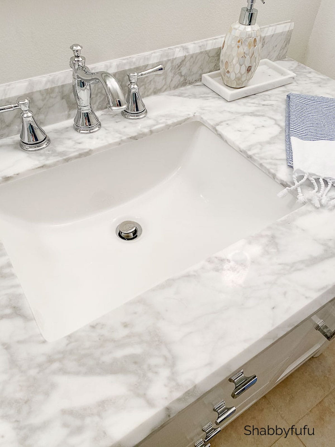
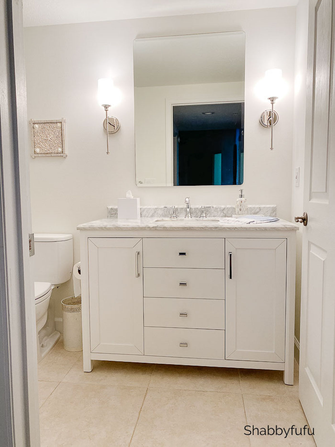
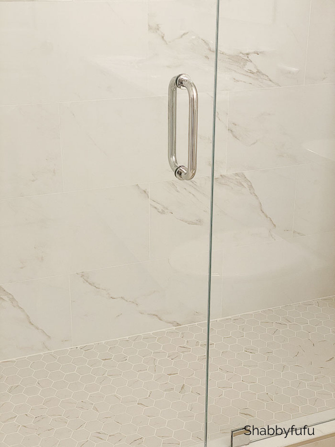
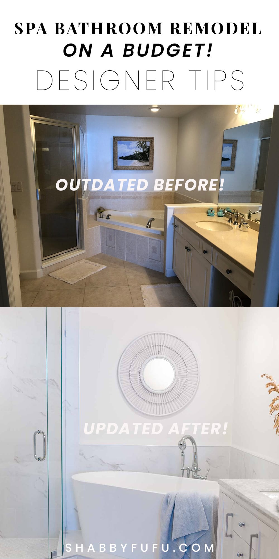
Very beautiful…The contractor did very good. Love it!!
I think so too and we were so pleased with how it turned out! Happy weekend!
Great remodel! What sinks did you use? Love the rectangular undermount.
Thanks Cathy! These cabinets came with the sinks and it was a great deal. Find them here: https://rstyle.me/+8-7VNqK5d1vcqJAWYS66aQ
Oh Janet this is gorgeous. What a beautiful re love and update of your bathroom. It will be like going to the spa every day in there. Enjoy. Happy Friday. xoxo Kris
I’m so glad that you like it Kris and I can’t wait to head up there to relax in that tub again soon. Happy weekend! xo
Stellar job and design! I love it all. Have a great weekend.
Thanks Miche and I’m glad that you like the designs. Enjoy your weekend as well!
Gorgeous! Definitely spa-like!
Thanks for the product list, too–really helpful!
I understand removing the tub for your guest bath but it made me think about a question I’ve discussed for some time. Would you remove the only tub in a family home and replace it with a solo shower? Wondering about the importance of having a bathtub for resale. What are your thoughts?
So glad that you liked it! As for the sole tub in a family home I would leave it. Over the years in our business we’ve remodeled literally thousands of bathrooms and would always advise keeping if it were the only one.
Beautiful job! Love what you’ve done to this bathroom.
Thank you so much Liz…there are actually two bathrooms (twinning!) in this post with one more to share soon!
I am in love with these Bathrooms Renovations! Thank you for sharing.
Thank you for stopping by and I have another bathroom renovation coming tomorrow!
I just found your bathroom remodel reveal, but I’m not certain how old the posting is. I am just starting a bathroom remodel and I really love your hexagon floor tiling in your shower floor – could you tell me exactly which it is please? The link that is listed shows a Jeffrey Court Honeycomb tile but yours looks different. Can you tell me the color/name of your hex tile?
I really would appreciate your help!
Thanks so much!
Hi Barbara…this post is new and that is the Jeffrey Court tile from The Home Depot that is linked. Thanks for stopping by!
The links for the porcelain wall tile and the tub no longer work. Could I please get the product information. Beautiful job.
Mary
Thank you Mary! It appears that the wall tile is sold out but I’ll try and update with something similar. The tub link does still work for me when I click it. GREAT tub!
Lovely reno on the baths. Rd your question, I really enjoy the decor ideas and house tours. I’m not that into crafts (other than painting upcycle pieces)but I’m always interested In How they are done. Thanks!